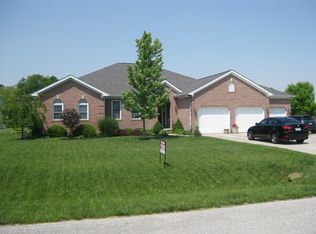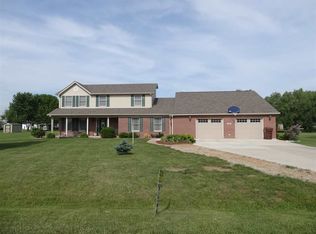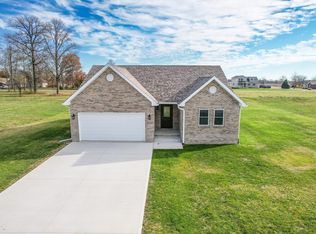Beautiful home on .48 acre in Sweetser's Eagle Estates. Features include large walk-in closets in bedrooms, garden tub, oversized master suite, 3 full baths, 2 car garage. Large patio, concrete drive and professional landscaping. Full basement is 2013 sq. ft. and 90% finished. Basement includes family room, full bath, laundry room, office, workshop and game room. Vaulted ceilings, open kitchen, fireplace and much more.
This property is off market, which means it's not currently listed for sale or rent on Zillow. This may be different from what's available on other websites or public sources.


