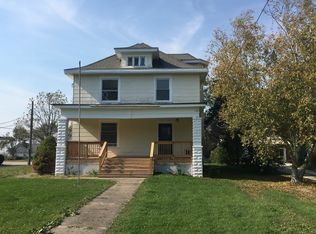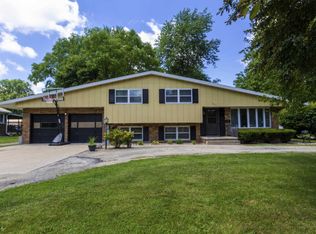Closed
$204,000
704 S Main St, Homer, IL 61849
3beds
1,852sqft
Single Family Residence
Built in 1916
0.56 Acres Lot
$208,900 Zestimate®
$110/sqft
$1,892 Estimated rent
Home value
$208,900
$188,000 - $234,000
$1,892/mo
Zestimate® history
Loading...
Owner options
Explore your selling options
What's special
Your next home awaits on Main Street in the peaceful town of Homer! This classic two-story brick home boasts three bedrooms and two and a half baths, combining timeless craftsmanship with modern upgrades. Inside, you'll be greeted by beautiful original hardwood floors and an abundance of natural light from modern dual-pane vinyl windows. The updated kitchen is a chef's dream with quartz countertops, stainless steel appliances, and custom cabinetry. Upstairs, all three spacious bedrooms offer ample closet space, while the second-floor bath includes both a walk-in shower and a soaking tub. The finished basement provides a cozy family room, a full bath with laundry, and additional storage. Outside, enjoy the large covered back porch overlooking a nearly half-acre fully fenced yard. The detached two-and-a-half-car garage includes workshop space. A maintenance-free standing seam metal roof and a new water heater (installed in August 2024) add to the home's appeal. Don't miss the 3D virtual tour-and schedule your in-person showing today!
Zillow last checked: 8 hours ago
Listing updated: March 09, 2025 at 12:00am
Listing courtesy of:
Joe Zalabak, ABR 217-721-5855,
KELLER WILLIAMS-TREC
Bought with:
Jennifer McClellan
KELLER WILLIAMS-TREC
Source: MRED as distributed by MLS GRID,MLS#: 12108144
Facts & features
Interior
Bedrooms & bathrooms
- Bedrooms: 3
- Bathrooms: 3
- Full bathrooms: 2
- 1/2 bathrooms: 1
Primary bedroom
- Features: Flooring (Hardwood)
- Level: Second
- Area: 180 Square Feet
- Dimensions: 15X12
Bedroom 2
- Features: Flooring (Hardwood)
- Level: Second
- Area: 144 Square Feet
- Dimensions: 12X12
Bedroom 3
- Features: Flooring (Hardwood)
- Level: Second
- Area: 132 Square Feet
- Dimensions: 11X12
Dining room
- Features: Flooring (Hardwood)
- Level: Main
- Area: 168 Square Feet
- Dimensions: 14X12
Family room
- Features: Flooring (Ceramic Tile)
- Level: Basement
- Area: 448 Square Feet
- Dimensions: 16X28
Kitchen
- Features: Flooring (Ceramic Tile)
- Level: Main
- Area: 132 Square Feet
- Dimensions: 11X12
Laundry
- Features: Flooring (Ceramic Tile)
- Level: Basement
- Area: 78 Square Feet
- Dimensions: 6X13
Living room
- Features: Flooring (Hardwood)
- Level: Main
- Area: 256 Square Feet
- Dimensions: 16X16
Other
- Level: Basement
- Area: 91 Square Feet
- Dimensions: 7X13
Heating
- Natural Gas, Forced Air
Cooling
- Central Air
Appliances
- Included: Range, Microwave, Dishwasher, Refrigerator, Washer, Dryer
Features
- Basement: Finished,Full
Interior area
- Total structure area: 2,861
- Total interior livable area: 1,852 sqft
- Finished area below ground: 945
Property
Parking
- Total spaces: 8.5
- Parking features: Gravel, On Site, Garage Owned, Detached, Owned, Garage
- Garage spaces: 2.5
Accessibility
- Accessibility features: No Disability Access
Features
- Stories: 2
Lot
- Size: 0.56 Acres
- Dimensions: 76X326
Details
- Parcel number: 263008430011
- Special conditions: None
Construction
Type & style
- Home type: SingleFamily
- Property subtype: Single Family Residence
Materials
- Brick
- Roof: Metal
Condition
- New construction: No
- Year built: 1916
Utilities & green energy
- Sewer: Public Sewer
- Water: Public
Community & neighborhood
Location
- Region: Homer
Other
Other facts
- Listing terms: FHA
- Ownership: Fee Simple
Price history
| Date | Event | Price |
|---|---|---|
| 3/6/2025 | Sold | $204,000+2.1%$110/sqft |
Source: | ||
| 2/7/2025 | Contingent | $199,900$108/sqft |
Source: | ||
| 1/25/2025 | Listed for sale | $199,900$108/sqft |
Source: | ||
| 12/7/2024 | Contingent | $199,900$108/sqft |
Source: | ||
| 9/11/2024 | Listed for sale | $199,900+42.8%$108/sqft |
Source: | ||
Public tax history
| Year | Property taxes | Tax assessment |
|---|---|---|
| 2024 | $3,869 +4.7% | $54,600 +6.2% |
| 2023 | $3,697 +9.9% | $51,410 +9.4% |
| 2022 | $3,363 +6.1% | $46,990 +7.6% |
Find assessor info on the county website
Neighborhood: 61849
Nearby schools
GreatSchools rating
- 6/10Heritage Elementary School -HomerGrades: PK-8Distance: 0.6 mi
- 3/10Heritage High SchoolGrades: 9-12Distance: 8.7 mi
Schools provided by the listing agent
- Elementary: Heritage Elementary School
- Middle: Heritage Junior High School
- High: Heritage High School
- District: 8
Source: MRED as distributed by MLS GRID. This data may not be complete. We recommend contacting the local school district to confirm school assignments for this home.
Get pre-qualified for a loan
At Zillow Home Loans, we can pre-qualify you in as little as 5 minutes with no impact to your credit score.An equal housing lender. NMLS #10287.

