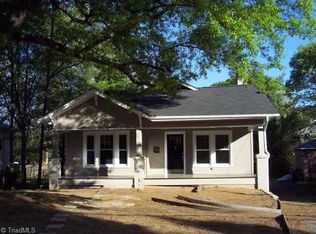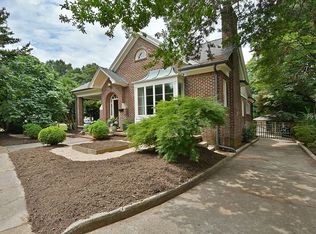Looking for lots of space with lots of character and charm? This Ardmore jewel is the home for you! Main level with great entertainng space. Formal living room and dining room, new kitchen, large front porch, den(currently used as bedroom) Upper level features four bedrooms. House has hardwoods throughout. Recent improvements: Significant electrical updates including new breaker boxes, plumbing updates. All new kitchen, including cabinets, quartz countertops, new stainless appliances(range, built-in microwave and two dishwashers). New heat pump on both floors(boiler serves as back up) and new attic insulation. Updated Bathrooms, new light fixtures, stacked washer/dryer installation (washer and dryer to remain), fenced rear yard, new front porch steps, detached garage has new door potential as possible ADU)
This property is off market, which means it's not currently listed for sale or rent on Zillow. This may be different from what's available on other websites or public sources.

