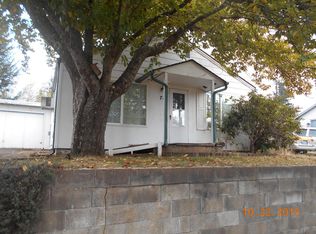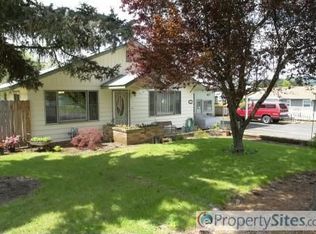Sold
$347,400
704 S 13th St, Cottage Grove, OR 97424
3beds
1,352sqft
Residential, Single Family Residence
Built in 1950
5,662.8 Square Feet Lot
$360,300 Zestimate®
$257/sqft
$2,042 Estimated rent
Home value
$360,300
$342,000 - $378,000
$2,042/mo
Zestimate® history
Loading...
Owner options
Explore your selling options
What's special
Open House 11/11/23 @ 11Am-2PM!Charming bungalow in the heart of Cottage Grove! As you walk up your covered front porch you enter in to the front living space. There are two bedrooms in the front, or you can continue on in to the kitchen. Flooring in kitchen, front room & bathroom have been updated. Large bathroom lends plenty of place for storage. 3rd guest bedroom and large bonus room in the back of the home w/separate office space, laundry area and door to fenced backyard. separate room through small breezeway is finished w/electricity. newly leveled yard. Room to park your boat/trailer. Additional shed w/electricity & heat. New roof, New windows & new siding. 2 driveways & 1 carport area.
Zillow last checked: 8 hours ago
Listing updated: December 17, 2023 at 02:06am
Listed by:
Hillary Baker 541-285-3339,
Triple Oaks Realty LLC
Bought with:
Christina Rux, 201208924
Keller Williams Realty Eugene and Springfield
Source: RMLS (OR),MLS#: 23261530
Facts & features
Interior
Bedrooms & bathrooms
- Bedrooms: 3
- Bathrooms: 1
- Full bathrooms: 1
- Main level bathrooms: 1
Primary bedroom
- Features: Wallto Wall Carpet
- Level: Main
- Area: 120
- Dimensions: 10 x 12
Bedroom 2
- Features: Wallto Wall Carpet
- Level: Main
- Area: 120
- Dimensions: 10 x 12
Bedroom 3
- Features: Wallto Wall Carpet
- Level: Main
- Area: 117
- Dimensions: 9 x 13
Family room
- Features: Wallto Wall Carpet
- Level: Main
- Area: 252
- Dimensions: 14 x 18
Kitchen
- Features: Ceiling Fan, Dishwasher, Microwave, Free Standing Range, Free Standing Refrigerator, Laminate Flooring
- Level: Main
- Area: 196
- Width: 14
Living room
- Features: Fireplace, Laminate Flooring
- Level: Main
- Area: 196
- Dimensions: 14 x 14
Office
- Level: Main
Heating
- Forced Air, Fireplace(s)
Appliances
- Included: Dishwasher, Free-Standing Range, Free-Standing Refrigerator, Microwave, Electric Water Heater
- Laundry: Laundry Room
Features
- Ceiling Fan(s)
- Flooring: Laminate, Wall to Wall Carpet
- Windows: Vinyl Frames
- Basement: Crawl Space
- Number of fireplaces: 1
Interior area
- Total structure area: 1,352
- Total interior livable area: 1,352 sqft
Property
Parking
- Parking features: Carport, Driveway, RV Access/Parking
- Has carport: Yes
- Has uncovered spaces: Yes
Features
- Levels: One
- Stories: 1
- Patio & porch: Covered Patio
- Exterior features: Dog Run, Yard
Lot
- Size: 5,662 sqft
- Features: SqFt 5000 to 6999
Details
- Additional structures: RVParking, ToolShed
- Parcel number: 0908879
Construction
Type & style
- Home type: SingleFamily
- Property subtype: Residential, Single Family Residence
Materials
- Cement Siding
- Roof: Composition
Condition
- Approximately
- New construction: No
- Year built: 1950
Utilities & green energy
- Gas: Gas
- Sewer: Public Sewer
- Water: Public
Community & neighborhood
Location
- Region: Cottage Grove
Other
Other facts
- Listing terms: Cash,Conventional,FHA,USDA Loan,VA Loan
- Road surface type: Paved
Price history
| Date | Event | Price |
|---|---|---|
| 12/13/2023 | Sold | $347,400-3.5%$257/sqft |
Source: | ||
| 11/20/2023 | Pending sale | $359,900$266/sqft |
Source: | ||
| 10/27/2023 | Price change | $359,900-2.7%$266/sqft |
Source: | ||
| 10/19/2023 | Listed for sale | $369,900+111.4%$274/sqft |
Source: | ||
| 7/10/2017 | Sold | $175,000-2.5%$129/sqft |
Source: | ||
Public tax history
| Year | Property taxes | Tax assessment |
|---|---|---|
| 2024 | $2,990 +2.3% | $163,000 +3% |
| 2023 | $2,924 +4% | $158,253 +3% |
| 2022 | $2,811 +2.8% | $153,644 +3% |
Find assessor info on the county website
Neighborhood: 97424
Nearby schools
GreatSchools rating
- 5/10Harrison Elementary SchoolGrades: K-5Distance: 0.4 mi
- 5/10Lincoln Middle SchoolGrades: 6-8Distance: 0.7 mi
- 5/10Cottage Grove High SchoolGrades: 9-12Distance: 1 mi
Schools provided by the listing agent
- Elementary: Harrison
- Middle: Lincoln
- High: Cottage Grove
Source: RMLS (OR). This data may not be complete. We recommend contacting the local school district to confirm school assignments for this home.

Get pre-qualified for a loan
At Zillow Home Loans, we can pre-qualify you in as little as 5 minutes with no impact to your credit score.An equal housing lender. NMLS #10287.
Sell for more on Zillow
Get a free Zillow Showcase℠ listing and you could sell for .
$360,300
2% more+ $7,206
With Zillow Showcase(estimated)
$367,506
