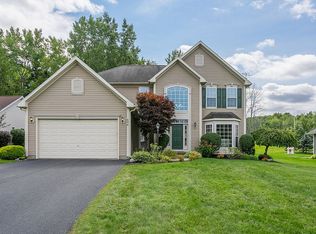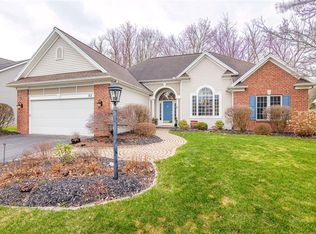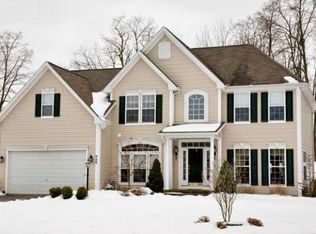Beautiful well cared for Contemporary Ranch w/ open floor plan. Great entertaining home. Homeorama model with many upgrades. Gleaming hardwood floors, granite counter tops, stainless steel appliances (2016), 1st floor laundry, custom shower spa, built in sound system, custom finished lower level, gas fireplace, vaulted ceilings, ceiling fans, new AC (2018), instant hot water system, handicap accessibility doors & no interior steps, beautiful Kohler awning ($7000) over a huge 16x40 vinyl deck, custom window treatments, six panel doors, upgraded electric. An energy star home. Backs to sixth hole on golf course and much MORE!!!
This property is off market, which means it's not currently listed for sale or rent on Zillow. This may be different from what's available on other websites or public sources.


