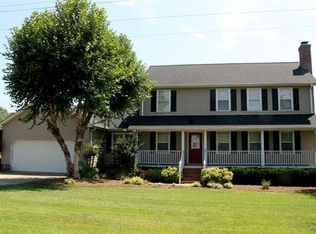Incredible opportunity to live on one of the most beautiful golf courses in the upstate!!! Home overlooks the 14th Tee box. Room for everyone!! If your family is large or growing or if you have an extended family that needs a bedroom on the main, this is the home for you!! Large great room features gas fireplace to warm those winter nights. Large dining room will let you entertain for many family gatherings. The large kitchen /breakfast area includes built in hutch and incredible pantry. Homeowner is including all kitchen appliances. There is so much room upstairs!! If you don't need all the bedrooms they are perfect for office or craft room. Home has had recent window and roof replacements. This home is ready for your special touch!! Please call for a showing!!
This property is off market, which means it's not currently listed for sale or rent on Zillow. This may be different from what's available on other websites or public sources.
