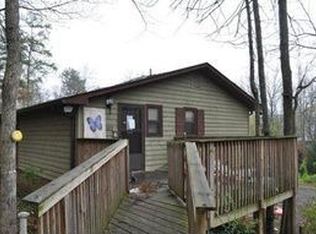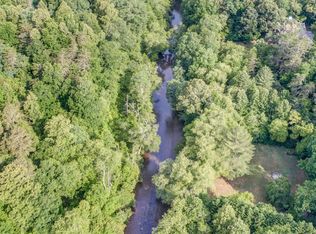ABSOLUTELY SPECTACULAR RIVER FRONTAGE HOME! Picture yourself waking up in the middle of your own private oasis listening to peaceful flow of the Nottely River. Home features a beautiful great room, soaring ceilings, stone fireplace that opens to a spacious kitchen. Large master suite located on the main & en-suite includes dual sinks, claw tub & separate shower. There is plenty of room for everyone including full finished Terrace Level w/workshop, 3 car garage AND 2 level barn. Mosey down to the riverbank on the gravel paths to the deck overlooking the river w/ stairs to the water for Fishing, Tubing or Kayaking. Don't miss out on this home! This is truly a rare find and unlike any other! Call me today!
This property is off market, which means it's not currently listed for sale or rent on Zillow. This may be different from what's available on other websites or public sources.

