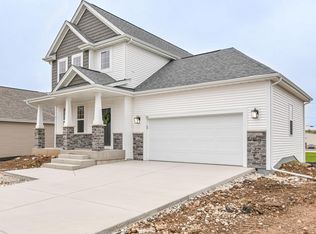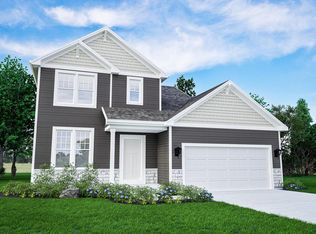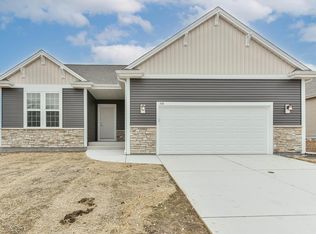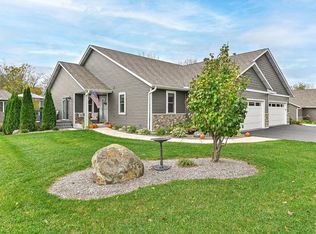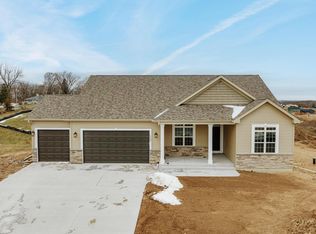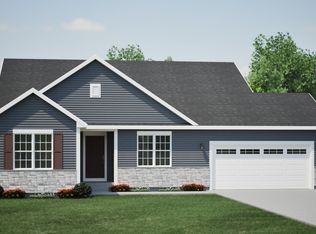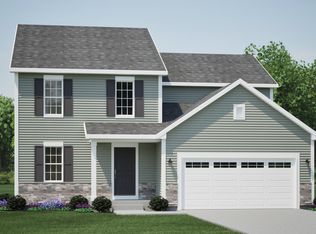Welcome to this beautifully designed 3 bedroom, 3 bath ranch by ''Stepping Stone Homes'', offering contemporary style and effortless living. The open-concept layout showcases a spacious living area anchored by a sleek kitchen featuring quartz countertops, maple-stained cabinetry and stainless-steel appliances. The adjoining dinette opens through a patio door to a generous maintenance-free deck, perfect for entertaining or relaxing outdoors. The primary suite offers comfort and privacy with a large walk-in closet & a stylish ensuite bath with walk-in shower. The finished lower level expands your living space with a third bedroom, full bathroom, and a versatile bonus feature rarely found in comparable homes. Designed with energy efficiency in mind, located just steps from parks & schools.
Active
$589,000
704 River Ridge DRIVE, Waterford, WI 53185
3beds
2,669sqft
Est.:
Single Family Residence
Built in 2022
7,840.8 Square Feet Lot
$584,300 Zestimate®
$221/sqft
$-- HOA
What's special
Contemporary styleQuartz countertopsAdjoining dinetteMaple-stained cabinetrySleek kitchenGenerous maintenance-free deckPatio door
- 12 days |
- 487 |
- 9 |
Zillow last checked: 8 hours ago
Listing updated: December 23, 2025 at 04:05am
Listed by:
Renata Greeley PropertyInfo@shorewest.com,
Shorewest Realtors, Inc.
Source: WIREX MLS,MLS#: 1945705 Originating MLS: Metro MLS
Originating MLS: Metro MLS
Tour with a local agent
Facts & features
Interior
Bedrooms & bathrooms
- Bedrooms: 3
- Bathrooms: 3
- Full bathrooms: 3
- Main level bedrooms: 2
Primary bedroom
- Level: Main
- Area: 224
- Dimensions: 16 x 14
Bedroom 2
- Level: Main
- Area: 156
- Dimensions: 13 x 12
Bedroom 3
- Level: Lower
- Area: 132
- Dimensions: 12 x 11
Bathroom
- Features: Tub Only, Ceramic Tile, Master Bedroom Bath: Walk-In Shower, Master Bedroom Bath, Shower Over Tub, Shower Stall
Kitchen
- Level: Main
- Area: 299
- Dimensions: 23 x 13
Living room
- Level: Main
- Area: 252
- Dimensions: 18 x 14
Heating
- Natural Gas, Forced Air
Cooling
- Central Air
Appliances
- Included: Dishwasher, Disposal, Dryer, Microwave, Oven, Range, Refrigerator, Washer, ENERGY STAR Qualified Appliances
Features
- High Speed Internet, Pantry, Cathedral/vaulted ceiling, Walk-In Closet(s), Kitchen Island
- Windows: Low Emissivity Windows
- Basement: 8'+ Ceiling,Finished,Full,Full Size Windows,Concrete,Sump Pump,Exposed
Interior area
- Total structure area: 2,659
- Total interior livable area: 2,669 sqft
- Finished area above ground: 1,631
- Finished area below ground: 1,038
Video & virtual tour
Property
Parking
- Total spaces: 2
- Parking features: Garage Door Opener, Heated Garage, Attached, 2 Car
- Attached garage spaces: 2
Features
- Levels: One
- Stories: 1
- Patio & porch: Deck
Lot
- Size: 7,840.8 Square Feet
Details
- Parcel number: 191031902004022
- Zoning: Res
Construction
Type & style
- Home type: SingleFamily
- Architectural style: Ranch,Other
- Property subtype: Single Family Residence
Materials
- Aluminum Trim, Other, Vinyl Siding
Condition
- 0-5 Years
- New construction: No
- Year built: 2022
Utilities & green energy
- Sewer: Public Sewer
- Water: Public
- Utilities for property: Cable Available
Green energy
- Green verification: Green Built Home Cert, ENERGY STAR Certified Homes
Community & HOA
Community
- Subdivision: The Enclave At Waterford
Location
- Region: Waterford
- Municipality: Waterford
Financial & listing details
- Price per square foot: $221/sqft
- Tax assessed value: $444,800
- Annual tax amount: $6,974
- Date on market: 12/23/2025
Estimated market value
$584,300
$555,000 - $614,000
$4,134/mo
Price history
Price history
| Date | Event | Price |
|---|---|---|
| 12/23/2025 | Listed for sale | $589,000$221/sqft |
Source: | ||
| 5/30/2025 | Listing removed | $589,000$221/sqft |
Source: | ||
| 5/26/2025 | Listed for sale | $589,000$221/sqft |
Source: | ||
| 5/26/2025 | Listing removed | $589,000$221/sqft |
Source: | ||
| 3/21/2025 | Price change | $589,000-1.7%$221/sqft |
Source: | ||
Public tax history
Public tax history
| Year | Property taxes | Tax assessment |
|---|---|---|
| 2024 | $6,974 +21.8% | $444,800 +19.4% |
| 2023 | $5,724 -10.7% | $372,600 +2.1% |
| 2022 | $6,409 | $365,000 |
Find assessor info on the county website
BuyAbility℠ payment
Est. payment
$3,753/mo
Principal & interest
$2806
Property taxes
$741
Home insurance
$206
Climate risks
Neighborhood: 53185
Nearby schools
GreatSchools rating
- 6/10Woodfield Elementary SchoolGrades: PK-5Distance: 0.7 mi
- 7/10Fox River Middle SchoolGrades: 6-8Distance: 1.1 mi
- 6/10Waterford High SchoolGrades: 9-12Distance: 0.8 mi
Schools provided by the listing agent
- Middle: Fox River
- High: Waterford
- District: Waterford Graded J1
Source: WIREX MLS. This data may not be complete. We recommend contacting the local school district to confirm school assignments for this home.
- Loading
- Loading
