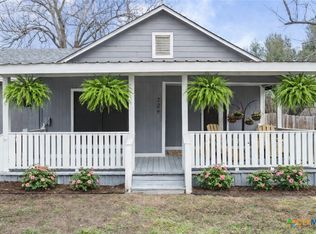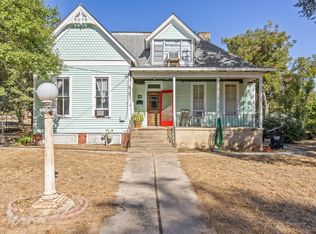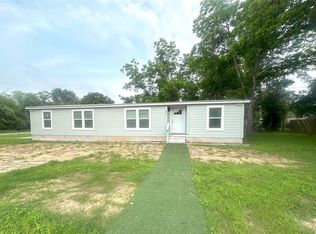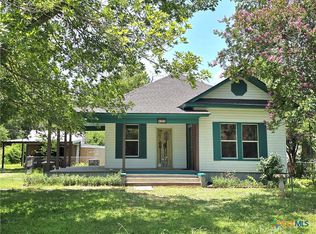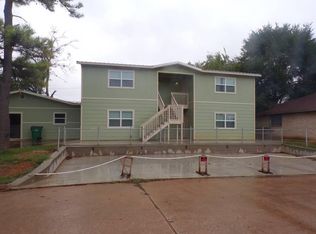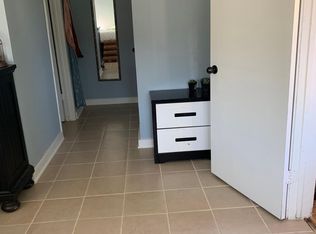704 Riley St, Rockdale, TX 76567
What's special
- 17 days |
- 309 |
- 12 |
Zillow last checked: 8 hours ago
Listing updated: January 27, 2026 at 09:47am
Becky Schenk TREC #0698089 979-587-0059,
Ranch House Real Estate, LLC
Facts & features
Interior
Bedrooms & bathrooms
- Bedrooms: 3
- Bathrooms: 2
- Full bathrooms: 2
Rooms
- Room types: Dining Room, Family Room, Kitchen
Primary bedroom
- Level: Main
- Dimensions: 14x13
Bedroom
- Level: Main
- Dimensions: 13x9
Bedroom
- Level: Main
- Dimensions: 13x8
Bathroom
- Level: Main
- Dimensions: 13x6
Bathroom
- Dimensions: 9x4
Dining room
- Level: Main
- Dimensions: 13x9
Kitchen
- Level: Main
- Dimensions: 13x11
Living room
- Description: 1st Floor
- Level: Main
- Dimensions: 17x14
Utility room
- Dimensions: 9x7
Heating
- Central, Electric
Cooling
- Central Air, Ceiling Fan(s), Electric
Appliances
- Included: Electric Water Heater, Water Heater, Dryer, Washer
Features
- High Ceilings, Ceiling Fan(s), Dry Bar
- Has fireplace: Yes
- Fireplace features: Other
Interior area
- Total structure area: 1,456
- Total interior livable area: 1,456 sqft
Property
Parking
- Parking features: None
Accessibility
- Accessibility features: None
Features
- Levels: One
- Stories: 1
- Fencing: Other
Lot
- Size: 0.52 Acres
Details
- Parcel number: 24779
Construction
Type & style
- Home type: MobileManufactured
- Architectural style: Traditional
- Property subtype: Manufactured Home, Single Family Residence
Materials
- HardiPlank Type
- Foundation: Other
- Roof: Composition
Condition
- Year built: 1986
Utilities & green energy
- Sewer: Public Sewer
- Water: Public
- Utilities for property: Electricity Available, High Speed Internet Available, Sewer Available, Water Available
Green energy
- Energy efficient items: Insulation
Community & HOA
Community
- Subdivision: Other
HOA
- Has HOA: No
Location
- Region: Rockdale
Financial & listing details
- Price per square foot: $120/sqft
- Tax assessed value: $163,230
- Date on market: 1/25/2026
- Cumulative days on market: 18 days
- Listing terms: Cash,Conventional
- Electric utility on property: Yes

Becky Schenk
(979) 587-0059
By pressing Contact Agent, you agree that the real estate professional identified above may call/text you about your search, which may involve use of automated means and pre-recorded/artificial voices. You don't need to consent as a condition of buying any property, goods, or services. Message/data rates may apply. You also agree to our Terms of Use. Zillow does not endorse any real estate professionals. We may share information about your recent and future site activity with your agent to help them understand what you're looking for in a home.
Estimated market value
$169,700
$161,000 - $178,000
$1,200/mo
Price history
Price history
| Date | Event | Price |
|---|---|---|
| 1/25/2026 | Listed for sale | $175,000-5.4%$120/sqft |
Source: | ||
| 5/29/2025 | Listing removed | $184,900$127/sqft |
Source: | ||
| 3/10/2025 | Price change | $184,900-2.7%$127/sqft |
Source: | ||
| 2/14/2025 | Listed for sale | $190,000$130/sqft |
Source: | ||
Public tax history
Public tax history
| Year | Property taxes | Tax assessment |
|---|---|---|
| 2025 | -- | $63,456 +20% |
| 2024 | $2,014 +7.3% | $52,880 -27.6% |
| 2023 | $1,877 +26.3% | $73,050 +39.9% |
Find assessor info on the county website
BuyAbility℠ payment
Climate risks
Neighborhood: 76567
Nearby schools
GreatSchools rating
- NARockdale Elementary SchoolGrades: PK-1Distance: 0.9 mi
- 4/10Rockdale J High SchoolGrades: 6-8Distance: 1.4 mi
- 4/10Rockdale High SchoolGrades: 9-12Distance: 1.4 mi
Schools provided by the listing agent
- Middle: ,
- District: Rockdale
Source: BCSMLS. This data may not be complete. We recommend contacting the local school district to confirm school assignments for this home.
- Loading
