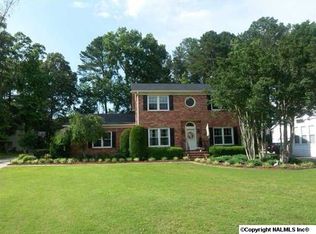Sold for $420,000
$420,000
704 Rigel Dr SW, Decatur, AL 35603
4beds
3,255sqft
Single Family Residence
Built in 1986
0.34 Acres Lot
$444,700 Zestimate®
$129/sqft
$2,325 Estimated rent
Home value
$444,700
$422,000 - $471,000
$2,325/mo
Zestimate® history
Loading...
Owner options
Explore your selling options
What's special
This home features so many upgrades from new flooring, new paint, lighting, granite, tile and glass showers, wood floors, built ins, in ground pool, man cave, professional landscaping, outdoor fireplace, outdoor kitchen and much more! 4 bedrooms 3 bathrooms, huge glamour bath, sunroom, deck, and lots of outdoor living! Bonus room above the garage.
Zillow last checked: 8 hours ago
Listing updated: July 10, 2023 at 01:24pm
Listed by:
Stephanie Jones 256-466-3392,
RE/MAX Platinum
Bought with:
Erin England, 100602
Matt Curtis Real Estate, Inc.
Source: ValleyMLS,MLS#: 1833073
Facts & features
Interior
Bedrooms & bathrooms
- Bedrooms: 4
- Bathrooms: 3
- Full bathrooms: 3
Primary bedroom
- Features: Ceiling Fan(s), Crown Molding, Carpet, Walk-In Closet(s)
- Level: Second
- Area: 176
- Dimensions: 16 x 11
Bedroom 2
- Features: Ceiling Fan(s), Crown Molding, Carpet
- Level: First
- Area: 144
- Dimensions: 12 x 12
Bedroom 3
- Features: Ceiling Fan(s), Crown Molding, Carpet
- Level: Second
- Area: 143
- Dimensions: 13 x 11
Bedroom 4
- Features: Crown Molding, Carpet
- Level: Second
- Area: 156
- Dimensions: 13 x 12
Bathroom 1
- Level: Second
- Area: 154
- Dimensions: 14 x 11
Dining room
- Features: Crown Molding, Wood Floor
- Level: First
- Area: 143
- Dimensions: 13 x 11
Family room
- Features: Ceiling Fan(s), Crown Molding, Fireplace, Recessed Lighting, Smooth Ceiling
- Level: First
- Area: 400
- Dimensions: 20 x 20
Kitchen
- Features: Crown Molding, Granite Counters, Recessed Lighting, Sitting Area, Smooth Ceiling, Wood Floor
- Level: First
- Area: 130
- Dimensions: 13 x 10
Living room
- Features: Ceiling Fan(s), Crown Molding, Recessed Lighting, Smooth Ceiling
- Level: First
- Area: 143
- Dimensions: 13 x 11
Laundry room
- Level: First
- Area: 55
- Dimensions: 11 x 5
Heating
- Central 1
Cooling
- Central 1
Features
- Basement: Crawl Space
- Number of fireplaces: 1
- Fireplace features: Gas Log, One
Interior area
- Total interior livable area: 3,255 sqft
Property
Features
- Levels: Two
- Stories: 2
Lot
- Size: 0.34 Acres
- Dimensions: 76 x 197
Details
- Parcel number: 12 03 07 2 001 004.001
Construction
Type & style
- Home type: SingleFamily
- Property subtype: Single Family Residence
Condition
- New construction: No
- Year built: 1986
Utilities & green energy
- Sewer: Public Sewer
- Water: Public
Community & neighborhood
Location
- Region: Decatur
- Subdivision: Longleaf Estates
Other
Other facts
- Listing agreement: Agency
Price history
| Date | Event | Price |
|---|---|---|
| 7/7/2023 | Sold | $420,000-1.2%$129/sqft |
Source: | ||
| 6/5/2023 | Pending sale | $425,000$131/sqft |
Source: | ||
| 5/10/2023 | Listed for sale | $425,000$131/sqft |
Source: | ||
| 5/3/2023 | Pending sale | $425,000$131/sqft |
Source: | ||
| 5/1/2023 | Listed for sale | $425,000$131/sqft |
Source: | ||
Public tax history
| Year | Property taxes | Tax assessment |
|---|---|---|
| 2024 | $3,807 +133% | $84,040 +126.4% |
| 2023 | $1,634 | $37,120 |
| 2022 | $1,634 +17.9% | $37,120 +17.3% |
Find assessor info on the county website
Neighborhood: 35603
Nearby schools
GreatSchools rating
- 3/10Frances Nungester Elementary SchoolGrades: PK-5Distance: 0.3 mi
- 4/10Decatur Middle SchoolGrades: 6-8Distance: 3.7 mi
- 5/10Decatur High SchoolGrades: 9-12Distance: 3.7 mi
Schools provided by the listing agent
- Elementary: Frances Nungester
- Middle: Decatur Middle School
- High: Decatur High
Source: ValleyMLS. This data may not be complete. We recommend contacting the local school district to confirm school assignments for this home.
Get pre-qualified for a loan
At Zillow Home Loans, we can pre-qualify you in as little as 5 minutes with no impact to your credit score.An equal housing lender. NMLS #10287.
Sell for more on Zillow
Get a Zillow Showcase℠ listing at no additional cost and you could sell for .
$444,700
2% more+$8,894
With Zillow Showcase(estimated)$453,594
