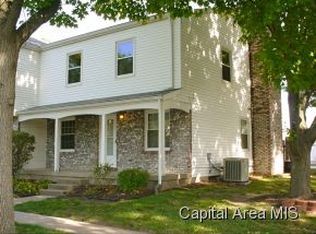Sold for $139,000 on 06/25/25
$139,000
704 Rickard Rd, Springfield, IL 62704
2beds
626sqft
Condominium, Residential
Built in 1979
-- sqft lot
$142,200 Zestimate®
$222/sqft
$1,090 Estimated rent
Home value
$142,200
$131,000 - $154,000
$1,090/mo
Zestimate® history
Loading...
Owner options
Explore your selling options
What's special
Move right into this adorable westside condo! This 2 bedroom & 1.5 bath unit offers a huge living/dining combo with brick fireplace & eat-in kitchen on the main floor. You will enjoy having an attached garage with extra shelving and several closets for storage. Also as a bonus - it has an unfinished waterproofed basement! Updates since 2022 include: engineered hardwood installed on first floor except kitchen, kitchen has new quartz counters, flooring, sink, new smart appliances, bathrooms remodeled with new toilets, light fixtures & vanity in 1/2 bath, new front door, privacy fence on patio with new landscaping, paint throughout & updated window coverings. SO much to love here! The monthly association fee is $110 and covers lawn care, snow removal and exterior insurance.
Zillow last checked: 10 hours ago
Listing updated: June 26, 2025 at 01:02pm
Listed by:
Krystal K Buscher Mobl:217-553-9280,
The Real Estate Group, Inc.
Bought with:
Kaye Brittin, 475108311
RE/MAX Professionals
Source: RMLS Alliance,MLS#: CA1036700 Originating MLS: Capital Area Association of Realtors
Originating MLS: Capital Area Association of Realtors

Facts & features
Interior
Bedrooms & bathrooms
- Bedrooms: 2
- Bathrooms: 2
- Full bathrooms: 1
- 1/2 bathrooms: 1
Bedroom 1
- Level: Upper
- Dimensions: 11ft 7in x 14ft 1in
Bedroom 2
- Level: Upper
- Dimensions: 11ft 7in x 11ft 8in
Kitchen
- Level: Main
- Dimensions: 19ft 1in x 8ft 5in
Living room
- Level: Main
- Dimensions: 14ft 1in x 26ft 3in
Main level
- Area: 626
Heating
- Electric, Forced Air, Heat Pump
Cooling
- Central Air, Heat Pump
Appliances
- Included: Dishwasher, Microwave, Range, Refrigerator
Features
- Windows: Blinds
- Basement: Partial,Unfinished
- Number of fireplaces: 1
- Fireplace features: Wood Burning, Living Room
Interior area
- Total structure area: 626
- Total interior livable area: 626 sqft
Property
Parking
- Total spaces: 1
- Parking features: Attached
- Attached garage spaces: 1
Features
- Stories: 1
- Patio & porch: Patio
Lot
- Size: 2,700 sqft
- Dimensions: 90' x 30'
- Features: Level
Details
- Parcel number: 1431.0305006
Construction
Type & style
- Home type: Condo
- Property subtype: Condominium, Residential
Materials
- Aluminum Siding
- Foundation: Concrete Perimeter
- Roof: Shingle
Condition
- New construction: No
- Year built: 1979
Utilities & green energy
- Sewer: Public Sewer
- Water: Public
Community & neighborhood
Location
- Region: Springfield
- Subdivision: Monroe Park West
HOA & financial
HOA
- Has HOA: Yes
- HOA fee: $110 monthly
- Services included: Maintenance Grounds, Snow Removal, Lawn Care
Price history
| Date | Event | Price |
|---|---|---|
| 6/25/2025 | Sold | $139,000+9.4%$222/sqft |
Source: | ||
| 5/29/2025 | Pending sale | $127,000$203/sqft |
Source: | ||
| 5/27/2025 | Listed for sale | $127,000+33.7%$203/sqft |
Source: | ||
| 1/2/2022 | Listing removed | -- |
Source: | ||
| 12/16/2021 | Listed for sale | $95,000$152/sqft |
Source: | ||
Public tax history
Tax history is unavailable.
Neighborhood: 62704
Nearby schools
GreatSchools rating
- 3/10Dubois Elementary SchoolGrades: K-5Distance: 2 mi
- 2/10U S Grant Middle SchoolGrades: 6-8Distance: 1.4 mi
- 7/10Springfield High SchoolGrades: 9-12Distance: 2.6 mi
Schools provided by the listing agent
- Elementary: Dubois
- Middle: US Grant
- High: Springfield
Source: RMLS Alliance. This data may not be complete. We recommend contacting the local school district to confirm school assignments for this home.

Get pre-qualified for a loan
At Zillow Home Loans, we can pre-qualify you in as little as 5 minutes with no impact to your credit score.An equal housing lender. NMLS #10287.
