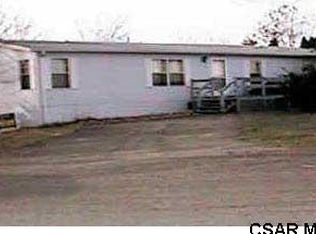Immaculate 2018 double wide with full unfinished basement with 8 " concrete and 4 " Styrofoam walls, radiant heat in floor. This home has so many features they are too numerous to list. 4.261 acres, 3 bdrm, 2 bath, really nice kitchen lots of cabinets and counters. Main laundry room, master bdrm with master bath and walk in closet. Garage is a 40 x 48 with 3 overhead garage doors, one large enough for camper or trucks. A PERFECT PLACE FOR YOUR BUSINESS. Garage has radiant heat in floor, and is insulated. 16 ft. ceilings, 1/2 bath, hot water tank, loft area, light is blue tooth. Garage was built by not cutting corners. IT IS A CAR BUFFS DREAM. There is a large pond on property said to have fish. Home title has been retired.
This property is off market, which means it's not currently listed for sale or rent on Zillow. This may be different from what's available on other websites or public sources.
