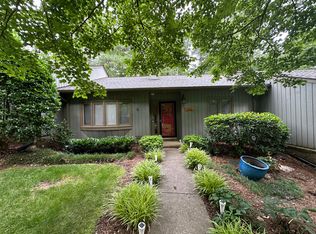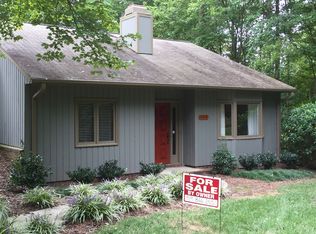Remodeled and Ready to Move Into! Pride of Ownership SHINES in this 3 Bdroom/2Bath ranch w/ Oversized Master. Granite counters in remodeled kitchen w/ Cork Floor. New Laminate flooring through out. Wood burning fireplace w/ custom hearth. HUGE Laundry room. Greystone Village w/ grocery/ coffee/ convenience and MORE!! Secluded at rear of nhood for privacy. New Roof. PHILIPS HUE lighting package *SMART home* adaptable. High speed. The renovation is almost complete!!!
This property is off market, which means it's not currently listed for sale or rent on Zillow. This may be different from what's available on other websites or public sources.

