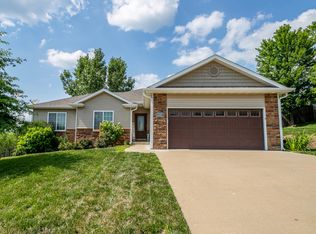Sold
Street View
Price Unknown
704 Python Ct, Columbia, MO 65202
3beds
1,657sqft
Single Family Residence
Built in ----
0.26 Acres Lot
$302,000 Zestimate®
$--/sqft
$1,811 Estimated rent
Home value
$302,000
$278,000 - $326,000
$1,811/mo
Zestimate® history
Loading...
Owner options
Explore your selling options
What's special
EASY LIVING IN VANDERVEEN SUBDIVISION!
3BR/2B 2 Ranch, Split BR design with a unique open layout featuring a spacious Living Room with a cozy gas fireplace and easy-care laminate flooring. The Eat In Kitchen is complete with stainless steel appliances, tile flooring, a walk-in pantry, and a convenient Bar for casual dining or entertaining, plus a Breakfast Room. The Primary Suite offers a relaxing retreat with a coffered ceiling,
dual vanities in the Ensuite Bath, and walk in closet. A covered porch overlooks the private backyard. A short walk down the culdesac you will find the Bear Creek Walking Trail and Nature Preserve.
Zillow last checked: 8 hours ago
Listing updated: June 05, 2025 at 10:23am
Listed by:
Leslie Bowman 573-999-4459,
Weichert, Realtors - House of Brokers 573-446-6767
Bought with:
Roberto M. Quiros, 2007028930
Iron Gate Real Estate
Source: CBORMLS,MLS#: 427130
Facts & features
Interior
Bedrooms & bathrooms
- Bedrooms: 3
- Bathrooms: 2
- Full bathrooms: 2
Full bathroom
- Level: Main
Full bathroom
- Level: Main
Heating
- Forced Air, Natural Gas
Cooling
- Central Electric
Appliances
- Laundry: Washer/Dryer Hookup
Features
- Tub/Shower, Split Bedroom Design, Walk-In Closet(s), Breakfast Room, Eat-in Kitchen, Laminate Counters, Wood Cabinets, Pantry
- Flooring: Carpet, Laminate, Tile
- Windows: Window Treatments
- Has basement: No
- Has fireplace: Yes
- Fireplace features: Living Room, Gas, Screen
Interior area
- Total structure area: 1,657
- Total interior livable area: 1,657 sqft
- Finished area below ground: 0
Property
Parking
- Total spaces: 2
- Parking features: Attached, Paved
- Attached garage spaces: 2
Features
- Patio & porch: Concrete, Back, Covered, Rear Porch, Front Porch
- Fencing: None
Lot
- Size: 0.26 Acres
- Dimensions: 88.58 x 126,70
- Features: Curbs and Gutters
Details
- Additional structures: None
- Parcel number: 1190300010420001
- Zoning description: R-1 One- Family Dwelling*
- Other equipment: Radon Mit System
Construction
Type & style
- Home type: SingleFamily
- Architectural style: Ranch
- Property subtype: Single Family Residence
Materials
- Foundation: Concrete Perimeter, Slab
- Roof: ArchitecturalShingle
Utilities & green energy
- Electric: City
- Gas: Gas-Natural
- Sewer: City
- Water: Public
- Utilities for property: Natural Gas Connected, Trash-City
Community & neighborhood
Location
- Region: Columbia
- Subdivision: Vanderveen
HOA & financial
HOA
- Has HOA: Yes
- HOA fee: $250 annually
Other
Other facts
- Road surface type: Paved
Price history
| Date | Event | Price |
|---|---|---|
| 6/5/2025 | Sold | -- |
Source: | ||
| 5/20/2025 | Pending sale | $300,000$181/sqft |
Source: | ||
| 5/15/2025 | Listed for sale | $300,000+53.9%$181/sqft |
Source: | ||
| 3/31/2020 | Sold | -- |
Source: | ||
| 3/2/2020 | Listed for sale | $194,900+30.4%$118/sqft |
Source: The Company, Wendy C. Swetz Real Estate #391029 Report a problem | ||
Public tax history
| Year | Property taxes | Tax assessment |
|---|---|---|
| 2025 | -- | $38,988 +14.5% |
| 2024 | $2,297 +0.8% | $34,048 |
| 2023 | $2,278 +8.1% | $34,048 +8% |
Find assessor info on the county website
Neighborhood: Vanderveen Crossing
Nearby schools
GreatSchools rating
- 6/10Parkade Elementary SchoolGrades: PK-5Distance: 0.9 mi
- 5/10West Middle SchoolGrades: 6-8Distance: 2 mi
- 7/10David H. Hickman High SchoolGrades: PK,9-12Distance: 1.8 mi
Schools provided by the listing agent
- Elementary: Parkade
- Middle: West
- High: Hickman
Source: CBORMLS. This data may not be complete. We recommend contacting the local school district to confirm school assignments for this home.
