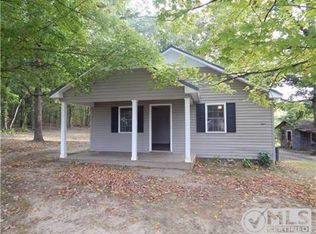Closed
$334,900
704 Pond Rd, Dickson, TN 37055
3beds
1,285sqft
Single Family Residence, Residential
Built in 1945
1.31 Acres Lot
$330,000 Zestimate®
$261/sqft
$1,897 Estimated rent
Home value
$330,000
$314,000 - $347,000
$1,897/mo
Zestimate® history
Loading...
Owner options
Explore your selling options
What's special
Welcome to this NEWLY RENNOVATED cottage with ALL NEW MASTER BEDROOM/BATH ADDITION in the HEART of Dickson. It features all NEW interior and exterior with sleek finishes including a black stainless farm sink, black stainless custom vent hood, all stainless appliances (including refrigerator with ice maker), finished REAL PINE hardwood flooring, energy efficient windows and doors, NEW CABINETS, NEW QUARTZ COUNTERTOPS, NEW LIGHTING, CAN LIGHTING, new plumbing, new electrical, new concrete walkway, ceiling fans, all new paint in timeless scheme, new trim, new drywall, new interior and exterior doors, SHAKER shingle dimensional siding, wood post porches, vertical vinyl siding, SPRAY FOAM insulation in the attic and crawl, CORRUGATED METAL ROOF, new landscape, and a YARD suitable for PURE ENJOYMENT through all FOUR Tennessee seasons. . This cottage is cozy but supplies the upgraded, contemporary living experience that is in HIGH DEMAND.
Zillow last checked: 8 hours ago
Listing updated: January 09, 2026 at 02:15pm
Listing Provided by:
June Twisdale 615-483-0944,
Parker Peery Properties,
Beth Thornton 615-519-7175,
Parker Peery Properties
Bought with:
R. Scott England, 319504
E4 Real Estate Group, LLC
Source: RealTracs MLS as distributed by MLS GRID,MLS#: 2987933
Facts & features
Interior
Bedrooms & bathrooms
- Bedrooms: 3
- Bathrooms: 2
- Full bathrooms: 2
- Main level bedrooms: 3
Heating
- Central, Electric
Cooling
- Ceiling Fan(s), Central Air, Electric
Appliances
- Included: Electric Oven, Electric Range, Dishwasher, Freezer, Ice Maker, Refrigerator, Stainless Steel Appliance(s)
- Laundry: Electric Dryer Hookup, Washer Hookup
Features
- Built-in Features, Ceiling Fan(s), High Ceilings, Open Floorplan, Redecorated, Walk-In Closet(s)
- Flooring: Wood
- Basement: None,Crawl Space
- Has fireplace: No
Interior area
- Total structure area: 1,285
- Total interior livable area: 1,285 sqft
- Finished area above ground: 1,285
Property
Parking
- Total spaces: 5
- Parking features: Driveway
- Uncovered spaces: 5
Accessibility
- Accessibility features: Accessible Doors, Accessible Hallway(s)
Features
- Levels: One
- Stories: 1
- Patio & porch: Deck, Covered, Porch
Lot
- Size: 1.31 Acres
Details
- Parcel number: 091 01000 000
- Special conditions: Standard
Construction
Type & style
- Home type: SingleFamily
- Architectural style: Cottage
- Property subtype: Single Family Residence, Residential
Materials
- Vinyl Siding
- Roof: Metal
Condition
- New construction: No
- Year built: 1945
Utilities & green energy
- Sewer: Septic Tank
- Water: Public
- Utilities for property: Electricity Available, Water Available
Green energy
- Energy efficient items: Windows, Thermostat, Insulation
Community & neighborhood
Security
- Security features: Smoke Detector(s)
Location
- Region: Dickson
- Subdivision: None
Price history
| Date | Event | Price |
|---|---|---|
| 1/9/2026 | Sold | $334,900-1.5%$261/sqft |
Source: | ||
| 12/7/2025 | Contingent | $339,900$265/sqft |
Source: | ||
| 11/21/2025 | Price change | $339,900-2.9%$265/sqft |
Source: | ||
| 9/3/2025 | Listed for sale | $349,900$272/sqft |
Source: | ||
| 8/27/2025 | Listing removed | $349,900$272/sqft |
Source: | ||
Public tax history
Tax history is unavailable.
Neighborhood: 37055
Nearby schools
GreatSchools rating
- 9/10Centennial Elementary SchoolGrades: PK-5Distance: 1.3 mi
- 6/10Dickson Middle SchoolGrades: 6-8Distance: 3.3 mi
- 5/10Dickson County High SchoolGrades: 9-12Distance: 2.5 mi
Schools provided by the listing agent
- Elementary: Centennial Elementary
- Middle: Dickson Middle School
- High: Dickson County High School
Source: RealTracs MLS as distributed by MLS GRID. This data may not be complete. We recommend contacting the local school district to confirm school assignments for this home.
Get a cash offer in 3 minutes
Find out how much your home could sell for in as little as 3 minutes with a no-obligation cash offer.
Estimated market value
$330,000
Get a cash offer in 3 minutes
Find out how much your home could sell for in as little as 3 minutes with a no-obligation cash offer.
Estimated market value
$330,000
