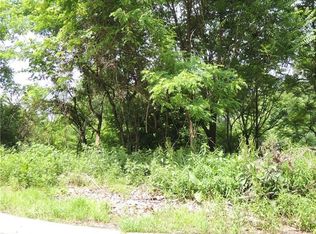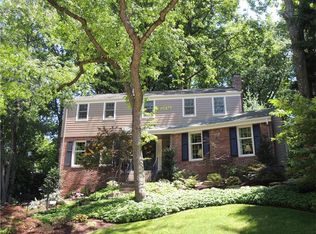BEAUTIFUL! SPACIOUS! GLEAMING HARDWOOD FLOORS! CROWN MOLDINGS! Huge living room with bay window and gas fireplace. Large formal dining room. Spacious white kitchen. 1st floor den with door to side covered porch. Wonderful lower level gameroom has brick fireplace and door to large stone patio. Master bedroom suite with two walk in closets and private bath. DON'T MISS THIS ONE!
This property is off market, which means it's not currently listed for sale or rent on Zillow. This may be different from what's available on other websites or public sources.

