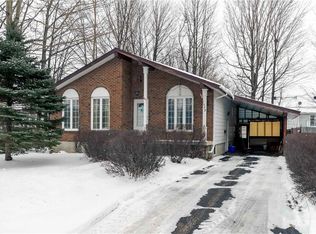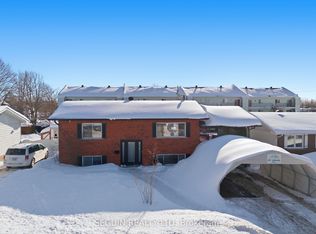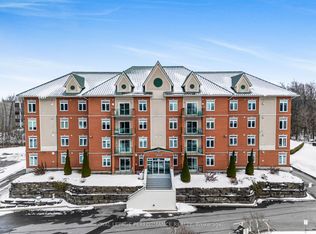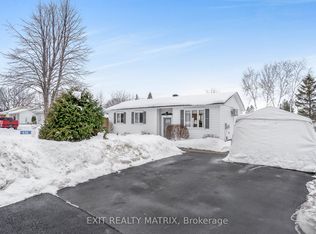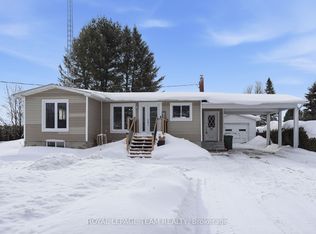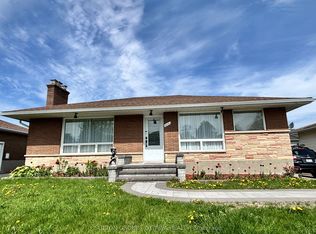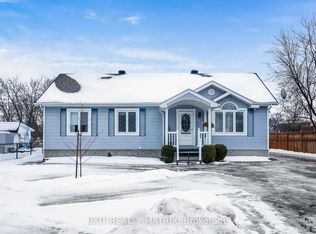704 Pattee Rd, Champlain, ON K6A 0E8
What's special
- 3 days |
- 23 |
- 1 |
Likely to sell faster than
Zillow last checked: 8 hours ago
Listing updated: February 17, 2026 at 03:13pm
EASY LIST REALTY LTD.
Facts & features
Interior
Bedrooms & bathrooms
- Bedrooms: 3
- Bathrooms: 3
Primary bedroom
- Level: Second
- Dimensions: 5.33 x 5.03
Bedroom 2
- Level: Second
- Dimensions: 3.96 x 3.66
Bedroom 3
- Level: Second
- Dimensions: 3.2 x 2.74
Bathroom
- Level: Second
- Dimensions: 3.81 x 2.9
Bathroom
- Level: Main
- Dimensions: 2.44 x 1.52
Den
- Level: Main
- Dimensions: 3.81 x 3.35
Dining room
- Level: Main
- Dimensions: 4.27 x 3.66
Foyer
- Level: Main
- Dimensions: 2.74 x 2.13
Kitchen
- Level: Main
- Dimensions: 3.51 x 3.2
Living room
- Level: Main
- Dimensions: 4.27 x 3.81
Other
- Level: Main
- Dimensions: 2.44 x 1.52
Other
- Level: Main
- Dimensions: 4.27 x 3.96
Heating
- Forced Air, Gas
Cooling
- Central Air
Appliances
- Included: Built-In Oven, Countertop Range, Water Heater, Water Purifier, Water Softener, Water Treatment
Features
- Central Vacuum, Floor Drain
- Flooring: Carpet Free
- Basement: Full,Partially Finished
- Has fireplace: Yes
- Fireplace features: Electric, Natural Gas, Wood Burning
Interior area
- Living area range: 1500-2000 null
Property
Parking
- Total spaces: 6
- Parking features: Private, Garage Door Opener
- Has garage: Yes
Accessibility
- Accessibility features: Bath Grab Bars, Other, Shower Stall
Features
- Stories: 2
- Patio & porch: Patio
- Exterior features: Landscape Lighting, Landscaped, Lighting, Paved Yard, Privacy
- Pool features: None
- Has view: Yes
- View description: Trees/Woods
Lot
- Size: 0.57 Acres
- Features: Golf, Hospital, Library, River/Stream, School, School Bus Route, Rectangular Lot
- Topography: Sloping,Wooded/Treed
Details
- Additional structures: Garden Shed
- Parcel number: 541630228
- Other equipment: Sump Pump
Construction
Type & style
- Home type: SingleFamily
- Property subtype: Single Family Residence
Materials
- Board & Batten, Stone
- Foundation: Concrete
- Roof: Asphalt Shingle
Utilities & green energy
- Sewer: Septic
- Water: Drilled Well
- Utilities for property: Cable Available, Garbage Pickup, Cell Services, Electricity Connected, Internet High Speed, Natural Gas, Phone Connected, Recycling Pickup
Community & HOA
Community
- Security: Alarm System, Carbon Monoxide Detector(s), Security System, Smoke Detector(s)
Location
- Region: Champlain
Financial & listing details
- Tax assessed value: C$284,000
- Annual tax amount: C$4,047
- Date on market: 2/17/2026
By pressing Contact Agent, you agree that the real estate professional identified above may call/text you about your search, which may involve use of automated means and pre-recorded/artificial voices. You don't need to consent as a condition of buying any property, goods, or services. Message/data rates may apply. You also agree to our Terms of Use. Zillow does not endorse any real estate professionals. We may share information about your recent and future site activity with your agent to help them understand what you're looking for in a home.
Price history
Price history
Price history is unavailable.
Public tax history
Public tax history
Tax history is unavailable.Climate risks
Neighborhood: K6A
Nearby schools
GreatSchools rating
No schools nearby
We couldn't find any schools near this home.

