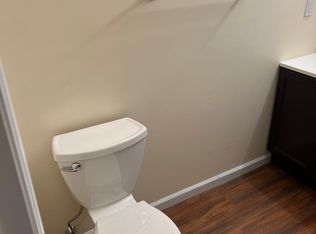BRAND NEW HOME FABULOUS CURB APPEAL BOARD AND BATTEN SIDING CHARMING FRONT PORCH,FARMHOUSE STYLE,OPEN FLOOR PLAN,2 LARGE BEDROOMS UPSTAIRS WITH VERY LARGE AREA 17X22 COULD BE 3RD BEDROOM OR OFFICE,LR WITH FIREPLACE SLIDING DOORS TO OUTSIDE DECK,LAUNDRY CLOSET 1ST FLOOR WITH HALF BATH FOR GUESTS ON FIRST FLOOR. BUILDER ANXIOUS BRING OFFERS, ALSO BEDROOM AND BATH ON FIRST FLOOR
This property is off market, which means it's not currently listed for sale or rent on Zillow. This may be different from what's available on other websites or public sources.

