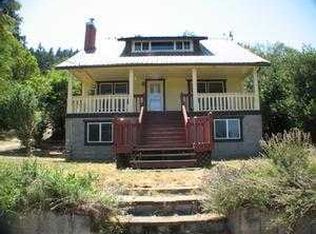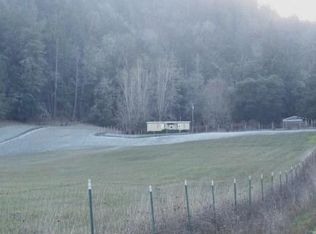This beautiful, view property has a spring fed pond with bass, 4 bay shop with office, horse barn, chicken coop, garden area & more. The MH has 2bd/2ba, been updated and has beautiful views! The attached storage room has an additional 3bd/2ba. This property is fenced and cross fenced and very horse friendly. Add, cattle, sheep or goats with ease. Only 10 minutes to Costco. Home and grounds lovely cared for. Don't miss out on this forever home.
This property is off market, which means it's not currently listed for sale or rent on Zillow. This may be different from what's available on other websites or public sources.

