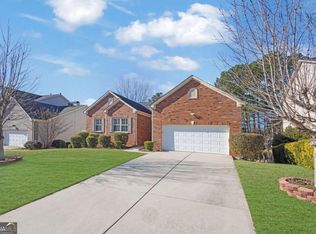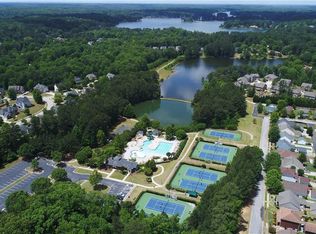Lease this home and get more from Invitation Homes professional property management. This home comes fully loaded with quality amenities, must-have services, high-end tech and ProCare professional maintenance. Your estimated total monthly payment is $2534.90, which includes base rent and required services. Base rent varies based on selected lease term. This is the house where needs and wants live together. From the moment you walk through the front door, you'll know it's the one. This open floor plan offers you plenty of room to live your best lives. Picture yourself in this welcoming living area with carpeted flooring. The cozy fireplace will draw everyone in for delicious meals, games and plain-old bonding time throughout the year. The upscale kitchen boasts a layout perfect for both cooking and entertaining. The sleek countertops and stainless steel appliances look great and are easy to clean. You'll get a backyard with a deck and plenty of space to exercise or simply relax. Neighborhood amenities include a community pool. Apply online today! At Invitation Homes, we offer pet-friendly, yard-having homes for lease with Smart Home technology in awesome neighborhoods across the country. Live in a great house without the headache and long-term commitment of owning. Discover your dream home with Invitation Homes. To make your leasing lifestyle as hassle-free as possible, every Invitation Homes lease requires a subscription to our Lease Easy bundle. You'll enjoy more convenience and control with standard services that may include air filter delivery, utility management, and Smart Home with video doorbell. Want to take easy to the next level? Lawn care and pest control are also available. Home Features and Amenities: Air Conditioning, Covered Porch, Deck, Fireplace, Garage, Hardwood Floors, Kitchen Island, Long Lease Terms, Open Floorplan, Pet Friendly, Recessed Lighting, Smart Home, Stainless Steel Appliances, Tile, Walk in Closet, W/D Hookups, and professionally managed by Invitation Homes. Neighborhood Features and Amenities: Community Pool Invitation Homes is an equal housing lessor under the FHA. Applicable local, state and federal laws may apply. Additional terms and conditions apply. This listing is not an offer to rent. You must submit additional information including an application to rent and an application fee. All leasing information is believed to be accurate, but changes may have occurred since photographs were taken and square footage is estimated. Furthermore, prices and dates may change without notice. See InvitationHomes website for more information. Beware of scams: Employees of Invitation Homes will never ask you for your username and password. Invitation Homes does not advertise on Craigslist, Social Serve, etc. We own our homes; there are no private owners. All funds to lease with Invitation Homes are paid directly through our website, never through wire transfer or payment app like Zelle, Pay Pal, or Cash App. For more info, please submit an inquiry for this home. Applications are subject to our qualification requirements. Additional terms and conditions apply. CONSENT TO CALLS & TEXT MESSAGING: By entering your contact information, you expressly consent to receive emails, calls, and text messages from Invitation Homes including by autodialer, prerecorded or artificial voice and including marketing communications. Msg & Data rates may apply. You also agree to our Terms of Use and our Privacy Policy.
This property is off market, which means it's not currently listed for sale or rent on Zillow. This may be different from what's available on other websites or public sources.

