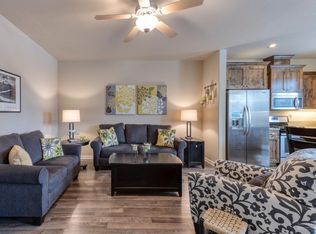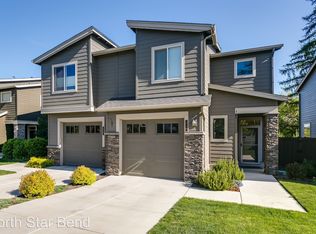Closed
$530,000
704 NE Vail Ln, Bend, OR 97701
3beds
3baths
1,669sqft
Townhouse
Built in 2013
2,613.6 Square Feet Lot
$525,800 Zestimate®
$318/sqft
$2,838 Estimated rent
Home value
$525,800
$489,000 - $568,000
$2,838/mo
Zestimate® history
Loading...
Owner options
Explore your selling options
What's special
Welcome to this beautifully maintained Pahlisch-built townhome, offering 3 bed, 2.5 bath, and 1,669 SQFT of stylish living on a premium corner lot. Built in 2013, this two-story home features durable LVP flooring, stone countertops, a gas cooktop, and a cozy fireplace — the perfect blend of comfort and function. Upstairs, the spacious primary suite boasts breathtaking views of Mt. Bachelor and beyond, while the additional bedrooms offer cozy, carpeted retreats. Stay cool with central A/C and enjoy the privacy of a fully fenced yard and patio, ideal for relaxing or starting a little garden. A bonus room includes a custom-built ''cat palace'' and provides flexible space for a home office, creative studio, or workshop. Plus, enjoy the added perk of off-street parking! Conveniently located just minutes from downtown Bend, top-rated schools like Waldorf and Pilot Butte, and endless options for shopping, dining, parks, and hiking — this home offers access to the wonders of Central Oregon!
Zillow last checked: 8 hours ago
Listing updated: August 20, 2025 at 01:23pm
Listed by:
Realty One Group Discovery 541-646-0244
Bought with:
Cascade Hasson SIR
Source: Oregon Datashare,MLS#: 220198409
Facts & features
Interior
Bedrooms & bathrooms
- Bedrooms: 3
- Bathrooms: 3
Heating
- Forced Air, Natural Gas
Cooling
- Central Air
Appliances
- Included: Dishwasher, Disposal, Microwave, Oven, Range, Refrigerator, Water Heater
Features
- Built-in Features, Ceiling Fan(s), Open Floorplan, Smart Thermostat, Solid Surface Counters, Stone Counters, Walk-In Closet(s)
- Flooring: Carpet, Vinyl
- Windows: Double Pane Windows, Vinyl Frames
- Basement: None
- Has fireplace: Yes
- Fireplace features: Gas, Living Room
- Common walls with other units/homes: 1 Common Wall,End Unit,No One Above,No One Below
Interior area
- Total structure area: 1,669
- Total interior livable area: 1,669 sqft
Property
Parking
- Total spaces: 1
- Parking features: Alley Access, Asphalt, Attached, Concrete, Driveway, On Street, Workshop in Garage
- Attached garage spaces: 1
- Has uncovered spaces: Yes
Features
- Levels: Two
- Stories: 2
- Patio & porch: Patio
- Fencing: Fenced
- Has view: Yes
- View description: Mountain(s), Neighborhood, Territorial
Lot
- Size: 2,613 sqft
- Features: Corner Lot, Landscaped, Level, Native Plants, Sprinklers In Front, Sprinklers In Rear
Details
- Parcel number: 257856
- Zoning description: RM
- Special conditions: Standard
Construction
Type & style
- Home type: Townhouse
- Architectural style: Contemporary
- Property subtype: Townhouse
Materials
- Unknown
- Foundation: Slab
- Roof: Composition
Condition
- New construction: No
- Year built: 2013
Details
- Builder name: Pahlisch Select Inc.
Utilities & green energy
- Sewer: Public Sewer
- Water: Public
Community & neighborhood
Security
- Security features: Carbon Monoxide Detector(s), Smoke Detector(s)
Location
- Region: Bend
- Subdivision: 8th Street Cottages
HOA & financial
HOA
- Has HOA: Yes
- HOA fee: $151 monthly
- Amenities included: Landscaping
Other
Other facts
- Listing terms: Cash,Conventional,FHA,VA Loan
- Road surface type: Paved
Price history
| Date | Event | Price |
|---|---|---|
| 8/20/2025 | Sold | $530,000-3.6%$318/sqft |
Source: | ||
| 8/3/2025 | Pending sale | $550,000$330/sqft |
Source: | ||
| 5/29/2025 | Price change | $550,000-4.3%$330/sqft |
Source: | ||
| 4/1/2025 | Listed for sale | $575,000-6.5%$345/sqft |
Source: | ||
| 11/23/2024 | Listing removed | $2,495$1/sqft |
Source: Zillow Rentals | ||
Public tax history
| Year | Property taxes | Tax assessment |
|---|---|---|
| 2024 | $4,047 +7.9% | $241,730 +6.1% |
| 2023 | $3,752 +4% | $227,860 |
| 2022 | $3,609 +2.9% | $227,860 +6.1% |
Find assessor info on the county website
Neighborhood: Orchard District
Nearby schools
GreatSchools rating
- 7/10Juniper Elementary SchoolGrades: K-5Distance: 0.6 mi
- 7/10Pilot Butte Middle SchoolGrades: 6-8Distance: 0.8 mi
- 5/10Bend Senior High SchoolGrades: 9-12Distance: 1.3 mi
Schools provided by the listing agent
- Elementary: Juniper Elem
- Middle: Pilot Butte Middle
- High: Bend Sr High
Source: Oregon Datashare. This data may not be complete. We recommend contacting the local school district to confirm school assignments for this home.

Get pre-qualified for a loan
At Zillow Home Loans, we can pre-qualify you in as little as 5 minutes with no impact to your credit score.An equal housing lender. NMLS #10287.
Sell for more on Zillow
Get a free Zillow Showcase℠ listing and you could sell for .
$525,800
2% more+ $10,516
With Zillow Showcase(estimated)
$536,316
