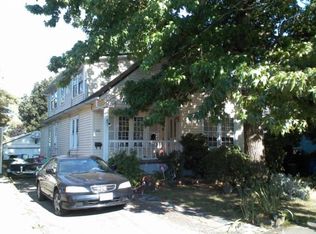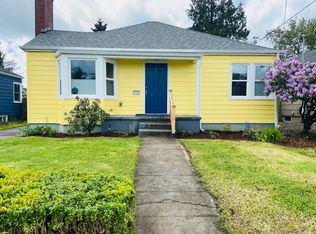Sold
$510,000
704 NE 80th Ave, Portland, OR 97213
4beds
1,880sqft
Residential, Single Family Residence
Built in 1928
5,662.8 Square Feet Lot
$507,300 Zestimate®
$271/sqft
$3,099 Estimated rent
Home value
$507,300
$477,000 - $538,000
$3,099/mo
Zestimate® history
Loading...
Owner options
Explore your selling options
What's special
Discover the perfect blend of historic charm and contemporary living in this enchanting 1928 bungalow, nestled in the heart of the highly sought-after Montavilla neighborhood. This home has been thoughtfully updated to provide a comfortable and stylish living experience while preserving its original character. Step onto the inviting front porch and into a light-filled dining and living room featuring beautiful, original hardwood floors and classic millwork. Step out onto a new deck into your backyard making your own private oasis. The fully fenced yard is a tranquil retreat, offering a sense of privacy and lush mature greenery, perfect for al fresco dining and summer gatherings.The updated kitchen is a chef's delight, boasting granite countertops, modern cabinetry, and stainless steel appliances. Don’t let the size fool you, the layout is efficient and perfect for cooking up delightful meals. This spacious home offers four nicely sized bedrooms and two full bathrooms, providing ample space for family and guests. The layout is versatile and functional, with the primary bedroom and full bath on the main floor, 2 bedrooms on the upper level and a generous sized bedroom on the lower level with a full bath gives plenty of room for everyone! The lower levels boasts a large bonus room, laundry room and an extra room for storage or a home office. Located just moments from the vibrant shops and restaurants of Montavilla, Sandy Blvd and NE 82nd Ave, and with easy access to transit and I-84, this home offers the ultimate in urban convenience. Don't miss your chance to own this Montavilla gem! [Home Energy Score = 5. HES Report at https://rpt.greenbuildingregistry.com/hes/OR10241192]
Zillow last checked: 8 hours ago
Listing updated: October 06, 2025 at 04:30am
Listed by:
Aaron Heard 503-799-5213,
Keller Williams PDX Central,
Yamuna Benedict 503-799-5213,
Keller Williams PDX Central
Bought with:
Kelsey McConville, 201240429
Reger Homes, LLC
Source: RMLS (OR),MLS#: 549064400
Facts & features
Interior
Bedrooms & bathrooms
- Bedrooms: 4
- Bathrooms: 2
- Full bathrooms: 2
- Main level bathrooms: 1
Primary bedroom
- Features: Hardwood Floors, Closet
- Level: Main
- Area: 110
- Dimensions: 11 x 10
Bedroom 2
- Features: Closet, Wood Floors
- Level: Upper
- Area: 144
- Dimensions: 12 x 12
Bedroom 3
- Features: Closet, Wood Floors
- Level: Upper
- Area: 180
- Dimensions: 15 x 12
Bedroom 4
- Features: Closet
- Level: Lower
- Area: 156
- Dimensions: 13 x 12
Dining room
- Features: Hardwood Floors, Sliding Doors
- Level: Main
- Area: 132
- Dimensions: 12 x 11
Kitchen
- Features: Dishwasher, Gas Appliances, Hardwood Floors, Free Standing Range, Free Standing Refrigerator, Granite
- Level: Main
- Area: 96
- Width: 8
Living room
- Features: Deck, Hardwood Floors, Sliding Doors
- Level: Main
- Area: 195
- Dimensions: 15 x 13
Heating
- Forced Air
Appliances
- Included: Dishwasher, Free-Standing Range, Free-Standing Refrigerator, Gas Appliances, Microwave, Washer/Dryer, Electric Water Heater
- Laundry: Laundry Room
Features
- Granite, Closet, Sink
- Flooring: Hardwood, Tile, Wall to Wall Carpet, Wood
- Doors: Sliding Doors
- Windows: Double Pane Windows, Vinyl Frames
- Basement: Finished,Full
Interior area
- Total structure area: 1,880
- Total interior livable area: 1,880 sqft
Property
Parking
- Total spaces: 1
- Parking features: Driveway, Off Street, Detached
- Garage spaces: 1
- Has uncovered spaces: Yes
Features
- Levels: Two
- Stories: 2
- Patio & porch: Deck, Porch
- Exterior features: Yard
- Fencing: Fenced
Lot
- Size: 5,662 sqft
- Features: Level, SqFt 5000 to 6999
Details
- Parcel number: R179519
- Zoning: R5
Construction
Type & style
- Home type: SingleFamily
- Architectural style: Bungalow
- Property subtype: Residential, Single Family Residence
Materials
- Lap Siding, Vinyl Siding
- Foundation: Concrete Perimeter
- Roof: Composition
Condition
- Approximately
- New construction: No
- Year built: 1928
Utilities & green energy
- Gas: Gas
- Sewer: Public Sewer
- Water: Public
Community & neighborhood
Location
- Region: Portland
- Subdivision: Montavilla/Mt. Tabor
Other
Other facts
- Listing terms: Cash,Conventional,FHA,VA Loan
- Road surface type: Concrete, Paved
Price history
| Date | Event | Price |
|---|---|---|
| 10/6/2025 | Sold | $510,000$271/sqft |
Source: | ||
| 9/4/2025 | Pending sale | $510,000$271/sqft |
Source: | ||
| 8/26/2025 | Price change | $510,000-2.9%$271/sqft |
Source: | ||
| 8/21/2025 | Listed for sale | $525,000+193.5%$279/sqft |
Source: | ||
| 4/28/2011 | Sold | $178,900-5.8%$95/sqft |
Source: Public Record | ||
Public tax history
| Year | Property taxes | Tax assessment |
|---|---|---|
| 2025 | $4,724 +3.7% | $175,320 +3% |
| 2024 | $4,554 +4% | $170,220 +3% |
| 2023 | $4,379 +2.2% | $165,270 +3% |
Find assessor info on the county website
Neighborhood: Montavilla
Nearby schools
GreatSchools rating
- 8/10Vestal Elementary SchoolGrades: K-5Distance: 0.2 mi
- 9/10Harrison Park SchoolGrades: K-8Distance: 1.5 mi
- 4/10Leodis V. McDaniel High SchoolGrades: 9-12Distance: 1 mi
Schools provided by the listing agent
- Elementary: Vestal
- Middle: Mt Tabor
- High: Leodis Mcdaniel
Source: RMLS (OR). This data may not be complete. We recommend contacting the local school district to confirm school assignments for this home.
Get a cash offer in 3 minutes
Find out how much your home could sell for in as little as 3 minutes with a no-obligation cash offer.
Estimated market value
$507,300
Get a cash offer in 3 minutes
Find out how much your home could sell for in as little as 3 minutes with a no-obligation cash offer.
Estimated market value
$507,300

