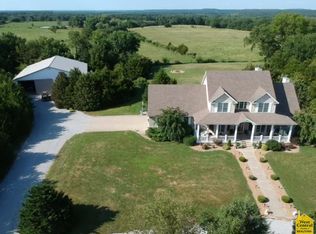Secluded estate with 20 acres covered with evergreens and an acre stocked pond with dock. Well off the main path for a complete tranquil atmosphere but only a mile to Highway 7 outside of Clinton. Bucksaw Point Marina being less than 10 minutes away. A small orchard with apple, pear and peach trees and walking trails on the property having wild blackberries in the spring throughout. A beautiful Donald Garner style home with the master bedroom located on the main floor. High great-room ceiling with balcony overlooking from the second floor. Working wood fireplace in the great room and a gas fireplace in the master bedroom. Hardwood floors in kitchen and breakfast nook. The house has a large porch across the front and one across the back plus a large patio with gas working fire pit. Large barn with concrete floors through out. Fenced in area in back for added security. 60x60 shop all concrete with full bathroom and pottery room heat and air. This is a house that truly needs to be seen to be able to appreciate all that it has to offer. (Source of Sq Ft By Courthouse)
This property is off market, which means it's not currently listed for sale or rent on Zillow. This may be different from what's available on other websites or public sources.

