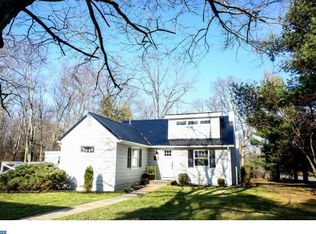Sold for $825,000 on 09/26/24
$825,000
704 N Whitford Rd, Exton, PA 19341
4beds
2,641sqft
Single Family Residence
Built in 1991
3.39 Acres Lot
$862,600 Zestimate®
$312/sqft
$3,644 Estimated rent
Home value
$862,600
$802,000 - $923,000
$3,644/mo
Zestimate® history
Loading...
Owner options
Explore your selling options
What's special
Welcome to 704 North Whitford Road, an extraordinary property nestled on a secluded 3.3-acre lot in the heart of Exton. This stunning home is perfectly situated just minutes from the Lionville YMCA, top-rated schools, shopping, and dining, all within the prestigious Downingtown School District, home to the acclaimed STEM Academy. As you approach via the long, private driveway, you'll be immediately struck by the tranquility and privacy this property offers. The residence boasts a separate office suite complete with electric and air conditioning, making it ideal for remote work or a private studio. Step inside to discover a state-of-the-art gourmet kitchen, featuring a Sub-Zero glass-door refrigerator, granite countertops, double oven, and gas cooking. The adjacent dining area, surrounded by windows, provides a bright and cheerful space for casual meals. The formal dining room, with its double window seat and etched glass details, adds a touch of elegance for special occasions. The main level offers two expansive great rooms, separated by a stunning floor-to-ceiling double-sided gas fireplace. A butler's pantry conveniently connects these spaces, making entertaining effortless. The main floor also includes a tastefully updated half bath and a laundry room leading to the attached two-car garage. Upstairs, you'll find two generously sized bedrooms that share a beautifully updated full bathroom. The main bedroom is a true retreat, featuring soaring ceilings, plantation shutters, and a hallway with a makeup vanity leading to a spacious walk-in closet. The luxurious en-suite bathroom offers a spa-like experience with a jetted soaking tub, separate shower, dual sinks, and a private water closet. The fully finished basement is a versatile in-law suite, complete with a full bar, private bedroom, half bath, and a glass sliding door that opens to a large covered patio. This outdoor space is equipped with lighting and offers ample room for entertaining. The expansive deck above features a hot tub and pergola, perfect for relaxing and enjoying the serene surroundings. This unique and stunning home offers unparalleled privacy and luxury, making it a rare find in today's market. Don't miss your chance to own this exceptional property—it won't last long!
Zillow last checked: 8 hours ago
Listing updated: September 26, 2024 at 05:02pm
Listed by:
Melissa A Shelton 610-637-8618,
RE/MAX Direct
Bought with:
Matt Trago, RM425353
Trago Realty
Source: Bright MLS,MLS#: PACT2072416
Facts & features
Interior
Bedrooms & bathrooms
- Bedrooms: 4
- Bathrooms: 4
- Full bathrooms: 2
- 1/2 bathrooms: 2
- Main level bathrooms: 1
Basement
- Area: 0
Heating
- Forced Air, Natural Gas
Cooling
- Central Air, Electric
Appliances
- Included: Cooktop, Oven, Double Oven, Dishwasher, Refrigerator, Dryer, Water Heater, Washer, Electric Water Heater
- Laundry: Main Level, Laundry Room
Features
- Primary Bath(s), Ceiling Fan(s), Bar, Bathroom - Stall Shower, Eat-in Kitchen, Cathedral Ceiling(s)
- Flooring: Wood, Carpet, Tile/Brick, Luxury Vinyl
- Windows: Bay/Bow, Double Hung, Wood Frames, Skylight(s), Sliding, Atrium
- Basement: Full
- Number of fireplaces: 2
- Fireplace features: Gas/Propane
Interior area
- Total structure area: 2,641
- Total interior livable area: 2,641 sqft
- Finished area above ground: 2,641
- Finished area below ground: 0
Property
Parking
- Total spaces: 2
- Parking features: Inside Entrance, Attached, Other
- Attached garage spaces: 2
Accessibility
- Accessibility features: None
Features
- Levels: Two
- Stories: 2
- Patio & porch: Deck, Patio
- Pool features: None
- Has spa: Yes
- Spa features: Bath, Private, Heated
- Fencing: Other
Lot
- Size: 3.38 Acres
- Features: Level, Front Yard, Rear Yard, SideYard(s)
Details
- Additional structures: Above Grade, Below Grade
- Parcel number: 3304 0113
- Zoning: R1
- Special conditions: Standard
Construction
Type & style
- Home type: SingleFamily
- Architectural style: Contemporary
- Property subtype: Single Family Residence
Materials
- Frame
- Foundation: Concrete Perimeter
- Roof: Pitched,Shingle,Copper,Metal
Condition
- New construction: No
- Year built: 1991
Utilities & green energy
- Electric: 200+ Amp Service, Circuit Breakers
- Sewer: On Site Septic
- Water: Well
- Utilities for property: Cable Connected
Community & neighborhood
Location
- Region: Exton
- Subdivision: None Available
- Municipality: UWCHLAN TWP
Other
Other facts
- Listing agreement: Exclusive Right To Sell
- Ownership: Fee Simple
Price history
| Date | Event | Price |
|---|---|---|
| 9/26/2024 | Sold | $825,000+5.1%$312/sqft |
Source: | ||
| 8/27/2024 | Pending sale | $785,000$297/sqft |
Source: | ||
| 8/23/2024 | Listed for sale | $785,000+77.3%$297/sqft |
Source: | ||
| 3/30/2018 | Sold | $442,735-6.8%$168/sqft |
Source: Public Record Report a problem | ||
| 2/28/2018 | Pending sale | $475,000$180/sqft |
Source: RE/MAX PROFESSIONAL REALTY #1000288663 Report a problem | ||
Public tax history
| Year | Property taxes | Tax assessment |
|---|---|---|
| 2025 | $8,248 +2.6% | $227,120 |
| 2024 | $8,036 +3.4% | $227,120 |
| 2023 | $7,774 +3% | $227,120 |
Find assessor info on the county website
Neighborhood: 19341
Nearby schools
GreatSchools rating
- 9/10Lionville El SchoolGrades: K-5Distance: 0.5 mi
- 6/10Lionville Middle SchoolGrades: 7-8Distance: 0.2 mi
- 9/10Downingtown High School East CampusGrades: 9-12Distance: 0.4 mi
Schools provided by the listing agent
- District: Downingtown Area
Source: Bright MLS. This data may not be complete. We recommend contacting the local school district to confirm school assignments for this home.

Get pre-qualified for a loan
At Zillow Home Loans, we can pre-qualify you in as little as 5 minutes with no impact to your credit score.An equal housing lender. NMLS #10287.
Sell for more on Zillow
Get a free Zillow Showcase℠ listing and you could sell for .
$862,600
2% more+ $17,252
With Zillow Showcase(estimated)
$879,852