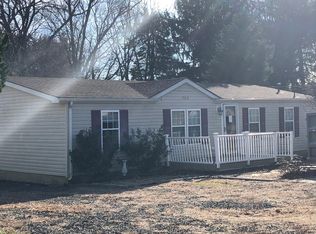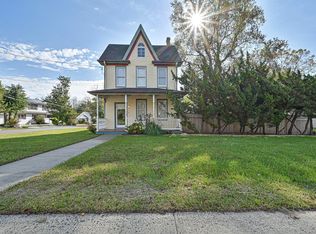WOW, WOW!!!! This home has been impeccably remolded from top to bottom with designer finishes, sure to impress even the most particular buyer! The open floor plan offers a beautiful gourmet kitchen with modern, two tone cabinets, quarts counters, stainless farmhouse sink and a gorgeous title backsplash. The abundance of windows fill the living and dining rooms with natural light. Off the dining room is a slider leading to a wonderful covered side porch. There are 3 bedrooms and 2 and a half bathrooms, which have all been tastefully remolded. The original hardwood floors have been refinished and are gorgeous! There's a full basement and detached 2 car garage which allow for ample storage space. Roof, windows, siding, gutters, gas heat and central air are all brand new. Home can be sold with all the furniture as well, so just pack your bags and move into this special home!
This property is off market, which means it's not currently listed for sale or rent on Zillow. This may be different from what's available on other websites or public sources.


