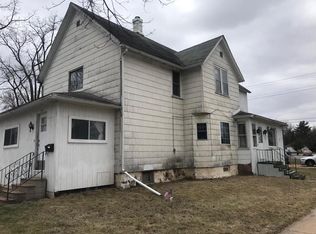Closed
$155,000
704 North MAPLE AVENUE, Marshfield, WI 54449
3beds
1,158sqft
Single Family Residence
Built in 1914
10,454.4 Square Feet Lot
$161,300 Zestimate®
$134/sqft
$1,454 Estimated rent
Home value
$161,300
$134,000 - $194,000
$1,454/mo
Zestimate® history
Loading...
Owner options
Explore your selling options
What's special
Spring into your new home at 704 N Maple Ave, Marshfield! This charming 1.5-story home offers 3 bedrooms, 2 full bathrooms, and a spacious 2-car detached garage. The inviting living room flows seamlessly into the dining area?perfect for entertaining guests. The kitchen is full of potential and comes equipped with a refrigerator and range. The main level also features a full bath and a versatile office area. Upstairs, you'll find three cozy bedrooms and another full bath. Recent updates include a 200-amp electrical service, a drain tile system in the basement, and fresh exterior paint. The detached garage is wired with both 110 & 220 electric, and a garden shed is included for additional storage. Don?t miss the large front porch?perfect for relaxing and enjoying warm summer days. Call today for your personal showing.
Zillow last checked: 8 hours ago
Listing updated: May 16, 2025 at 09:50am
Listed by:
STEPHANIE SPAETH Phone:715-305-0444,
NEXTHOME HUB CITY
Bought with:
Agent Non-Mls
Source: WIREX MLS,MLS#: 22501238 Originating MLS: Central WI Board of REALTORS
Originating MLS: Central WI Board of REALTORS
Facts & features
Interior
Bedrooms & bathrooms
- Bedrooms: 3
- Bathrooms: 2
- Full bathrooms: 2
Primary bedroom
- Level: Upper
- Area: 135
- Dimensions: 15 x 9
Bedroom 2
- Level: Upper
- Area: 99
- Dimensions: 11 x 9
Bedroom 3
- Level: Upper
- Area: 99
- Dimensions: 9 x 11
Dining room
- Level: Main
- Area: 132
- Dimensions: 12 x 11
Kitchen
- Level: Main
- Area: 81
- Dimensions: 9 x 9
Living room
- Level: Main
- Area: 204
- Dimensions: 17 x 12
Heating
- Natural Gas, Forced Air
Cooling
- Central Air
Appliances
- Included: Refrigerator, Range/Oven, Washer, Dryer
Features
- Ceiling Fan(s)
- Flooring: Carpet, Vinyl, Wood
- Basement: Full,Stone
Interior area
- Total structure area: 1,158
- Total interior livable area: 1,158 sqft
- Finished area above ground: 1,158
- Finished area below ground: 0
Property
Parking
- Total spaces: 2
- Parking features: 2 Car, Detached
- Garage spaces: 2
Features
- Levels: One and One Half
- Stories: 1
Lot
- Size: 10,454 sqft
- Dimensions: 66 x 157
Details
- Parcel number: 3302009
- Special conditions: Arms Length
Construction
Type & style
- Home type: SingleFamily
- Property subtype: Single Family Residence
Materials
- Other
- Roof: Shingle
Condition
- 21+ Years
- New construction: No
- Year built: 1914
Utilities & green energy
- Sewer: Public Sewer
- Water: Public
Community & neighborhood
Location
- Region: Marshfield
- Municipality: Marshfield
Other
Other facts
- Listing terms: Arms Length Sale
Price history
| Date | Event | Price |
|---|---|---|
| 5/15/2025 | Sold | $155,000+0.1%$134/sqft |
Source: | ||
| 4/14/2025 | Pending sale | $154,900$134/sqft |
Source: | ||
| 4/11/2025 | Contingent | $154,900$134/sqft |
Source: | ||
| 4/7/2025 | Listed for sale | $154,900+93.9%$134/sqft |
Source: | ||
| 4/3/2014 | Sold | $79,900$69/sqft |
Source: Public Record | ||
Public tax history
| Year | Property taxes | Tax assessment |
|---|---|---|
| 2024 | $2,958 +12.3% | $145,400 |
| 2023 | $2,634 +15% | $145,400 +82.7% |
| 2022 | $2,291 +6.7% | $79,600 |
Find assessor info on the county website
Neighborhood: 54449
Nearby schools
GreatSchools rating
- 5/10Madison Elementary SchoolGrades: PK-6Distance: 0.6 mi
- 5/10Marshfield Middle SchoolGrades: 7-8Distance: 1.1 mi
- 6/10Marshfield High SchoolGrades: 9-12Distance: 0.7 mi
Schools provided by the listing agent
- Middle: Marshfield
- High: Marshfield
- District: Marshfield
Source: WIREX MLS. This data may not be complete. We recommend contacting the local school district to confirm school assignments for this home.

Get pre-qualified for a loan
At Zillow Home Loans, we can pre-qualify you in as little as 5 minutes with no impact to your credit score.An equal housing lender. NMLS #10287.
