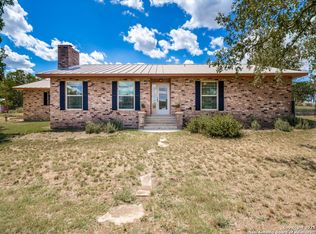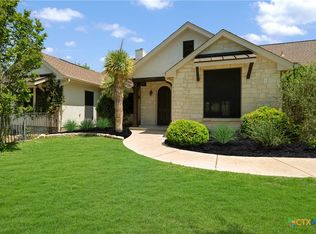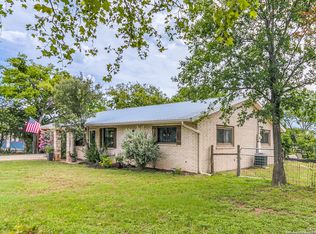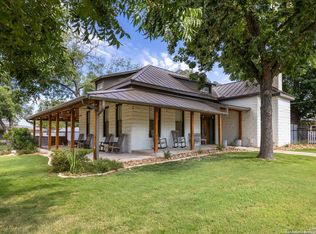Hill Country Living at Its Finest! NEW metal roof! This stunning home on a beautifully landscaped 1/2-acre lot offers a perfect blend of comfort, charm, and versatility-ideal for a residence, 1031 exchange, or long-term investment. The spacious living area features rustic wide-plank wood floors, a stylish fireplace, and abundant natural light. The private office with vaulted ceiling is ideal for working from home. The chef's kitchen boasts a large island and ample cabinetry, flowing into a formal dining area. The main level includes the living space, kitchen, office, formal dining, primary suite with ensuite bath, and a flexible room ideal as a 4th bedroom. Two additional large guest rooms share a full bath-perfect for family or visitors. Unwind on your charming wrap around porch enjoying the cool breeze w/a nice cup of coffee or step out back to your own private oasis with a beautiful pool, hot tub, outdoor fireplace, covered patio, and BBQ area. A detached oversized 2-car garage offers extra storage and workshop space. Located just minutes from shops, restaurants, and High Street in desirable Comfort! This home is a true reflection of Comfort's timeless charm.
For sale
$685,500
704 North Creek, Comfort, TX 78013
3beds
2,870sqft
Est.:
Single Family Residence
Built in 1985
0.49 Acres Lot
$-- Zestimate®
$239/sqft
$-- HOA
What's special
Charming fireplaceOutdoor kitchen with fireplaceRelaxing hot tubAbundance of natural lightBeautifully landscaped half-acre lotResort-style livingCovered patio
- 632 days |
- 426 |
- 14 |
Zillow last checked: 8 hours ago
Listing updated: July 13, 2025 at 12:07am
Listed by:
Julie Becker TREC #628057 (830) 928-7985,
Fore Premier Properties
Source: LERA MLS,MLS#: 1764480
Tour with a local agent
Facts & features
Interior
Bedrooms & bathrooms
- Bedrooms: 3
- Bathrooms: 3
- Full bathrooms: 2
- 1/2 bathrooms: 1
Primary bedroom
- Features: Split
- Area: 228
- Dimensions: 19 x 12
Bedroom 2
- Area: 224
- Dimensions: 14 x 16
Bedroom 3
- Area: 294
- Dimensions: 21 x 14
Primary bathroom
- Features: Shower Only, Double Vanity
- Area: 154
- Dimensions: 11 x 14
Dining room
- Area: 96
- Dimensions: 8 x 12
Kitchen
- Area: 260
- Dimensions: 13 x 20
Living room
- Area: 285
- Dimensions: 19 x 15
Office
- Area: 48
- Dimensions: 6 x 8
Heating
- Central, Electric
Cooling
- Two Central
Appliances
- Included: Self Cleaning Oven, Microwave, Range, Refrigerator, Disposal, Dishwasher, Water Softener Owned, Electric Water Heater
- Laundry: Main Level, Washer Hookup, Dryer Connection
Features
- One Living Area, Separate Dining Room, Eat-in Kitchen, Kitchen Island, Study/Library, Utility Room Inside, High Ceilings, Walk-In Closet(s), Ceiling Fan(s), Chandelier
- Flooring: Ceramic Tile, Wood
- Attic: Partially Floored
- Number of fireplaces: 1
- Fireplace features: One, Living Room
Interior area
- Total interior livable area: 2,870 sqft
Property
Parking
- Total spaces: 2
- Parking features: Two Car Garage, Detached
- Garage spaces: 2
Features
- Levels: Two
- Stories: 2
- Has private pool: Yes
- Pool features: In Ground, Heated
- Has spa: Yes
- Spa features: Heated
Lot
- Size: 0.49 Acres
Details
- Parcel number: 1541800010040
Construction
Type & style
- Home type: SingleFamily
- Architectural style: Traditional,Texas Hill Country
- Property subtype: Single Family Residence
Materials
- Wood Siding
- Roof: Metal
Condition
- Pre-Owned
- New construction: No
- Year built: 1985
Utilities & green energy
- Utilities for property: City Garbage service
Community & HOA
Community
- Features: None
- Subdivision: N/A
Location
- Region: Comfort
Financial & listing details
- Price per square foot: $239/sqft
- Tax assessed value: $540,540
- Annual tax amount: $8,140
- Price range: $685.5K - $685.5K
- Date on market: 4/5/2024
- Cumulative days on market: 838 days
- Listing terms: Conventional,Cash
Estimated market value
Not available
Estimated sales range
Not available
$3,007/mo
Price history
Price history
| Date | Event | Price |
|---|---|---|
| 7/2/2025 | Price change | $685,500-1.9%$239/sqft |
Source: | ||
| 3/11/2025 | Listed for sale | $698,750$243/sqft |
Source: KVMLS #114645 Report a problem | ||
| 3/6/2025 | Contingent | $698,750$243/sqft |
Source: KVMLS #114645 Report a problem | ||
| 12/20/2024 | Price change | $698,750-6.8%$243/sqft |
Source: | ||
| 4/5/2024 | Listed for sale | $749,500-5.1%$261/sqft |
Source: | ||
Public tax history
Public tax history
| Year | Property taxes | Tax assessment |
|---|---|---|
| 2024 | $6,703 +11.7% | $508,748 +10% |
| 2023 | $6,003 -11.3% | $462,498 +10% |
| 2022 | $6,771 | $420,453 +10% |
Find assessor info on the county website
BuyAbility℠ payment
Est. payment
$4,175/mo
Principal & interest
$3249
Property taxes
$686
Home insurance
$240
Climate risks
Neighborhood: 78013
Nearby schools
GreatSchools rating
- 3/10Comfort Elementary SchoolGrades: PK-5Distance: 0.4 mi
- 5/10Comfort Middle SchoolGrades: 6-8Distance: 0.3 mi
- 4/10Comfort High SchoolGrades: 9-12Distance: 1.5 mi
Schools provided by the listing agent
- Elementary: Comfort
- Middle: Comfort
- High: Comfort
- District: Comfort
Source: LERA MLS. This data may not be complete. We recommend contacting the local school district to confirm school assignments for this home.
- Loading
- Loading





