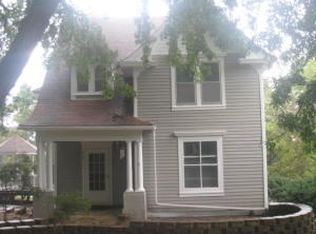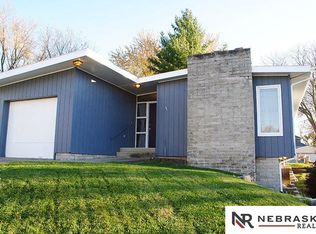Sold
$249,900
704 N Cherry St, Avoca, IA 51521
3beds
1,716sqft
Single Family Residence
Built in 1910
0.34 Acres Lot
$256,300 Zestimate®
$146/sqft
$1,430 Estimated rent
Home value
$256,300
$243,000 - $269,000
$1,430/mo
Zestimate® history
Loading...
Owner options
Explore your selling options
What's special
Character and High-Quality Upgrades galore combine to make this charmer a must-see home! Enjoy main level living, sunrises from the covered front porch swing, afternoons on the new composite deck and cozy evenings watching the sunset from the landscaped firepit in the backyard. The remodeled eat-in kitchen is graced w/granite countertops, backsplash, gorgeous picture window, new front door which includes high-quality stainless appliances and center island. Pamper yourself in the Spa-like bathroom w/tiled walk-in shower, double sink vanity, relaxing jetted spa tub w/an amazing chandelier type exhaust fan. Main level also touts spacious living room, dining area with an impressive chandelier and bedroom w/floor to ceiling full wall closet and extra storage in the lg. laundry room w/washer and dryer included. Two additional upper-level bedrooms and an insulated walk-in attic storage area are an added bonus. Detached extended 2 car garage w/new opener. Updates completed in the last 5 years include new furnace and central air main level, 70-gallon water heater, water softener, vinyl chain link fence, leaf guards, multiple outlets inside and out, attic and crawl space insulation, baseboard heat in kitchen and upper bedroom for added comfort, composite deck w/aluminum railing, full glass exterior door and kitchen window, lights and ceiling fans, blinds, window coverings, storm doors and numerous other updates. Quiet neighborhood. 24 hr. notice to view this must-see home! Call today!
Zillow last checked: 8 hours ago
Listing updated: June 11, 2024 at 08:43am
Listed by:
Leanne Travis 712-579-9857,
Osborn Realty
Bought with:
Leanne Travis, ***
Outside Office
Source: NoCoast MLS as distributed by MLS GRID,MLS#: 6314109
Facts & features
Interior
Bedrooms & bathrooms
- Bedrooms: 3
- Bathrooms: 1
- Full bathrooms: 1
Bedroom 2
- Level: Upper
Bedroom 3
- Level: Upper
Other
- Level: Main
Dining room
- Description: Eat In Kitchen,Separate/Formal Dining Rm
- Level: Main
Other
- Level: Main
Other
- Level: Main
Other
- Level: Lower
Kitchen
- Level: Main
Living room
- Level: Main
Heating
- Baseboard, Forced Air
Cooling
- Central Air
Appliances
- Included: Dishwasher, Disposal, Dryer, Microwave, Range, Refrigerator, Washer, Water Softener Owned
Features
- Trim: Painted
- Flooring: Carpet, Laminate, Tile
- Windows: Blinds, Insulated Windows, Screens, Window Coverings
- Basement: Brick/Mortar,Full,Storage Space
- Has fireplace: No
- Common walls with other units/homes: 0
Interior area
- Total interior livable area: 1,716 sqft
- Finished area above ground: 1,716
Property
Parking
- Total spaces: 2
- Parking features: Concrete, Garage Door Opener, Electric, Storage
- Garage spaces: 2
Accessibility
- Accessibility features: None
Features
- Levels: One and One Half
- Fencing: Chain Link
Lot
- Size: 0.34 Acres
- Dimensions: 100 FF x 150 sides
- Features: Corner Lot, Wooded
Details
- Parcel number: 7739 09 404 007
- Zoning: Residential-Single Family
Construction
Type & style
- Home type: SingleFamily
- Property subtype: Single Family Residence
Materials
- Vinyl Siding
- Roof: Shingle,Pitched
Condition
- Year built: 1910
Utilities & green energy
- Electric: 200+ Amp Service, Circuit Breakers
- Sewer: Public Sewer
Community & neighborhood
Location
- Region: Avoca
- Subdivision: ALLEN AND COOKS ADDITION
HOA & financial
HOA
- Has HOA: No
- Association name: WCIR
Other
Other facts
- Road surface type: Paved
Price history
| Date | Event | Price |
|---|---|---|
| 3/8/2024 | Sold | $249,900+6.4%$146/sqft |
Source: | ||
| 2/23/2024 | Pending sale | $234,900$137/sqft |
Source: | ||
| 1/31/2024 | Contingent | $234,900$137/sqft |
Source: | ||
| 1/13/2024 | Listed for sale | $234,900+67.8%$137/sqft |
Source: | ||
| 1/7/2019 | Sold | $139,999-3.4%$82/sqft |
Source: SWIAR #18-1439 Report a problem | ||
Public tax history
| Year | Property taxes | Tax assessment |
|---|---|---|
| 2025 | $2,978 | $220,300 +16.4% |
| 2024 | -- | $189,200 +0.6% |
| 2023 | -- | $188,000 +28.2% |
Find assessor info on the county website
Neighborhood: 51521
Nearby schools
GreatSchools rating
- 6/10AHSTW Primary SchoolGrades: PK-3Distance: 1 mi
- 9/10AHSTW Intermediate SchoolGrades: 4-8Distance: 1 mi
- 7/10A-H-S-T High SchoolGrades: 9-12Distance: 1 mi
Get pre-qualified for a loan
At Zillow Home Loans, we can pre-qualify you in as little as 5 minutes with no impact to your credit score.An equal housing lender. NMLS #10287.

