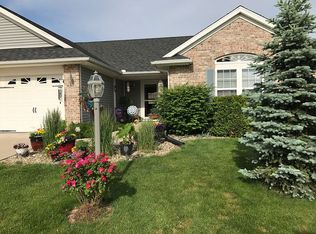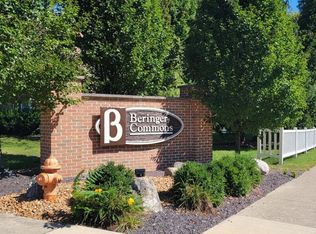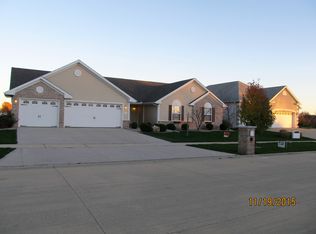Closed
$388,000
704 N Abbey Rd, Urbana, IL 61802
3beds
1,788sqft
Single Family Residence
Built in 2022
-- sqft lot
$380,000 Zestimate®
$217/sqft
$2,709 Estimated rent
Home value
$380,000
$357,000 - $403,000
$2,709/mo
Zestimate® history
Loading...
Owner options
Explore your selling options
What's special
Save thousands over new construction with this 3 year new home on a large corner lot with so many upgrades! The modern open floor plan lends itself perfectly to entertaining or quiet evenings at home. The spacious kitchen showcases craftsman style cabinetry with soft close drawers, quartz countertops, stainless appliances, walk in pantry and breakfast nook with bay window. The center island seats 4 and becomes a central gathering point during every get together! The primary bedroom is well planned with walk in closet with custom shelving, tray ceiling, an en suite bath with dual vanities and oversized shower. Two additional bedrooms are located on the opposite side of the home and they share a bathroom. The family room has a tray ceiling, gas fireplace with a stunning mantle and plenty of windows to let in the natural light. Wide plank LVT flooring runs through the entire house for a polished, sophisticated look. Each room has custom fitted window blinds. The laundry room offers cabinets for extra storage and a utility sink. Enter from garage to a custom designed drop zone with cubbies, hooks and bench seating. This home doesn't skimp on tech- there are ethernet ports in every room, a ring doorbell, MyQ smart garage door opener, EV charger and smart thermostat. There's a 9 zone irrigation system to keep the professionally landscaped yard looking fabulous through the summer months. This home is part of the Think Urbana Tax Abatement program.
Zillow last checked: 8 hours ago
Listing updated: May 18, 2025 at 01:01am
Listing courtesy of:
Creg McDonald 217-493-8341,
Realty Select One,
Liz McDonald 217-649-8471,
Realty Select One
Bought with:
Joe Freeman
Jameson Sotheby's Intl Realty
Source: MRED as distributed by MLS GRID,MLS#: 12323882
Facts & features
Interior
Bedrooms & bathrooms
- Bedrooms: 3
- Bathrooms: 2
- Full bathrooms: 2
Primary bedroom
- Features: Flooring (Other), Window Treatments (Blinds), Bathroom (Full)
- Level: Main
- Area: 221 Square Feet
- Dimensions: 17X13
Bedroom 2
- Features: Flooring (Other), Window Treatments (Blinds)
- Level: Main
- Area: 156 Square Feet
- Dimensions: 13X12
Bedroom 3
- Features: Flooring (Other), Window Treatments (Blinds)
- Level: Main
- Area: 143 Square Feet
- Dimensions: 13X11
Dining room
- Features: Flooring (Other)
- Level: Main
- Area: 130 Square Feet
- Dimensions: 13X10
Kitchen
- Features: Kitchen (Island, Pantry-Closet, Breakfast Room, SolidSurfaceCounter), Flooring (Other)
- Level: Main
- Area: 208 Square Feet
- Dimensions: 16X13
Laundry
- Features: Flooring (Other)
- Level: Main
- Area: 130 Square Feet
- Dimensions: 13X10
Living room
- Features: Flooring (Other)
- Level: Main
- Area: 272 Square Feet
- Dimensions: 17X16
Heating
- Natural Gas
Cooling
- Central Air
Appliances
- Included: Range, Microwave, Dishwasher, Refrigerator, Disposal
- Laundry: Main Level, In Unit, Sink
Features
- 1st Floor Bedroom, 1st Floor Full Bath, Built-in Features, Walk-In Closet(s), Coffered Ceiling(s), Open Floorplan, Pantry
- Windows: Drapes
- Basement: Crawl Space
- Number of fireplaces: 1
- Fireplace features: Gas Log, Living Room
Interior area
- Total structure area: 1,788
- Total interior livable area: 1,788 sqft
- Finished area below ground: 0
Property
Parking
- Total spaces: 3
- Parking features: Concrete, Garage Door Opener, On Site, Garage Owned, Attached, Garage
- Attached garage spaces: 3
- Has uncovered spaces: Yes
Accessibility
- Accessibility features: No Disability Access
Features
- Stories: 1
Lot
- Dimensions: 82.51X43.38X141.91X85.1X155.16
Details
- Parcel number: 912110410017
- Special conditions: None
Construction
Type & style
- Home type: SingleFamily
- Architectural style: Ranch
- Property subtype: Single Family Residence
Materials
- Vinyl Siding
Condition
- New construction: No
- Year built: 2022
Utilities & green energy
- Electric: 200+ Amp Service
- Sewer: Public Sewer
- Water: Public
Community & neighborhood
Community
- Community features: Lake, Sidewalks, Street Paved
Location
- Region: Urbana
HOA & financial
HOA
- Has HOA: Yes
- HOA fee: $200 annually
- Services included: Lake Rights
Other
Other facts
- Listing terms: Cash
- Ownership: Fee Simple w/ HO Assn.
Price history
| Date | Event | Price |
|---|---|---|
| 5/16/2025 | Sold | $388,000-0.5%$217/sqft |
Source: | ||
| 4/22/2025 | Pending sale | $389,900$218/sqft |
Source: | ||
| 4/11/2025 | Contingent | $389,900$218/sqft |
Source: | ||
| 4/4/2025 | Listed for sale | $389,900+18.8%$218/sqft |
Source: | ||
| 7/29/2022 | Sold | $328,300+2.6%$184/sqft |
Source: | ||
Public tax history
| Year | Property taxes | Tax assessment |
|---|---|---|
| 2024 | $4,428 +74.4% | $109,560 +9.6% |
| 2023 | $2,539 +41.7% | $99,960 +516.3% |
| 2022 | $1,792 +3728.3% | $16,220 +16120% |
Find assessor info on the county website
Neighborhood: 61802
Nearby schools
GreatSchools rating
- 1/10DR Preston L Williams Jr Elementary SchoolGrades: K-5Distance: 1 mi
- 1/10Urbana Middle SchoolGrades: 6-8Distance: 2.2 mi
- 3/10Urbana High SchoolGrades: 9-12Distance: 2.2 mi
Schools provided by the listing agent
- Elementary: Thomas Paine Elementary School
- Middle: Urbana Middle School
- High: Urbana High School
- District: 116
Source: MRED as distributed by MLS GRID. This data may not be complete. We recommend contacting the local school district to confirm school assignments for this home.
Get pre-qualified for a loan
At Zillow Home Loans, we can pre-qualify you in as little as 5 minutes with no impact to your credit score.An equal housing lender. NMLS #10287.


