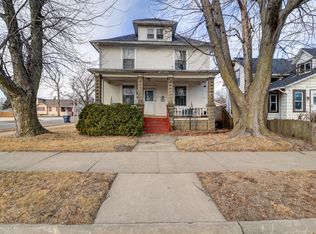Closed
$104,000
704 N 3rd St, Clinton, IA 52732
3beds
1,279sqft
Townhouse, Single Family Residence
Built in 1845
5,040 Square Feet Lot
$104,700 Zestimate®
$81/sqft
$1,086 Estimated rent
Home value
$104,700
$66,000 - $165,000
$1,086/mo
Zestimate® history
Loading...
Owner options
Explore your selling options
What's special
MAIN FLOOR LAUNDRY! Beautifully remodeled throughout in 2023/24 with first floor bedroom and brand new full bath. Modern eat in kitchen with gorgeous counters and cabinets. Captivating fireplace and wood laminate flooring. Additional 2 bedrooms upstairs with a spacious full bath w/ walk in shower. Replacement windows, fixtures and doors. There is a 3 season porch to a patio and level backyard. Detached 2 car garage with access from the paved alley. Make this house your new home!!! NEW ROOF JULY 2025!
Zillow last checked: 8 hours ago
Listing updated: February 06, 2026 at 09:33pm
Listing courtesy of:
Monica Laufenberg 563-357-4554,
Coldwell Banker Howes & Jefferies REALTORS
Bought with:
Monica Laufenberg
Coldwell Banker Howes & Jefferies REALTORS
Source: MRED as distributed by MLS GRID,MLS#: QC4266057
Facts & features
Interior
Bedrooms & bathrooms
- Bedrooms: 3
- Bathrooms: 2
- Full bathrooms: 2
Primary bedroom
- Features: Flooring (Carpet)
- Level: Main
- Area: 182 Square Feet
- Dimensions: 13x14
Bedroom 2
- Features: Flooring (Carpet)
- Level: Second
- Area: 135 Square Feet
- Dimensions: 15x9
Bedroom 3
- Features: Flooring (Carpet)
- Level: Second
- Area: 130 Square Feet
- Dimensions: 13x10
Kitchen
- Features: Kitchen (Eating Area-Table Space), Flooring (Other)
- Level: Main
- Area: 204 Square Feet
- Dimensions: 12x17
Heating
- Forced Air, Natural Gas
Features
- Basement: Egress Window,Full
Interior area
- Total interior livable area: 1,279 sqft
Property
Parking
- Total spaces: 2
- Parking features: Yes, Detached, Garage
- Garage spaces: 2
Features
- Stories: 2
Lot
- Size: 5,040 sqft
- Dimensions: 36 x 140
- Features: Level
Details
- Parcel number: 8054000000
Construction
Type & style
- Home type: Townhouse
- Property subtype: Townhouse, Single Family Residence
Materials
- Aluminum Siding
Condition
- New construction: No
- Year built: 1845
Utilities & green energy
- Sewer: Public Sewer
- Water: Public
Community & neighborhood
Location
- Region: Clinton
- Subdivision: Seaman
Other
Other facts
- Listing terms: FHA
Price history
| Date | Event | Price |
|---|---|---|
| 11/10/2025 | Sold | $104,000-9.6%$81/sqft |
Source: | ||
| 10/7/2025 | Pending sale | $115,000$90/sqft |
Source: | ||
| 8/29/2025 | Price change | $115,000-11.5%$90/sqft |
Source: | ||
| 8/4/2025 | Listed for sale | $130,000+44.6%$102/sqft |
Source: | ||
| 7/28/2025 | Listing removed | $89,900$70/sqft |
Source: | ||
Public tax history
| Year | Property taxes | Tax assessment |
|---|---|---|
| 2024 | $1,052 -2.8% | $57,390 |
| 2023 | $1,082 +0.2% | $57,390 -1.6% |
| 2022 | $1,080 -5.9% | $58,349 |
Find assessor info on the county website
Neighborhood: 52732
Nearby schools
GreatSchools rating
- 6/10Whittier Elementary SchoolGrades: K-5Distance: 1.4 mi
- 4/10Clinton Middle SchoolGrades: 6-8Distance: 1.7 mi
- 3/10Clinton High SchoolGrades: 9-12Distance: 1.3 mi
Schools provided by the listing agent
- High: Clinton High
Source: MRED as distributed by MLS GRID. This data may not be complete. We recommend contacting the local school district to confirm school assignments for this home.
Get pre-qualified for a loan
At Zillow Home Loans, we can pre-qualify you in as little as 5 minutes with no impact to your credit score.An equal housing lender. NMLS #10287.
