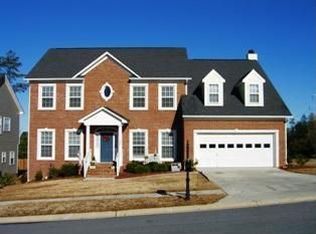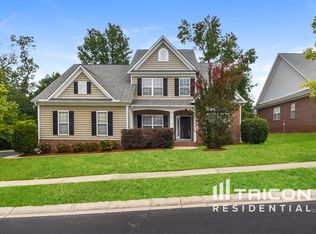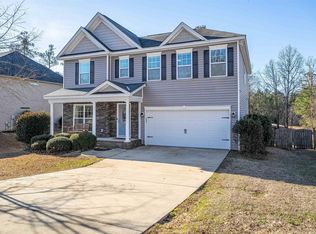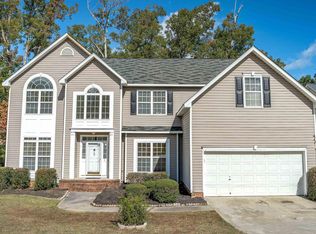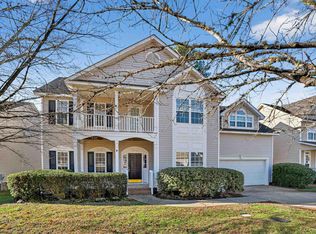Public open house 1/21/26 5-6:30!! Huge price drop!! Located in the well-established and desirable Milford Park community, this spacious 5-bedroom, 2.5-bath home provides the perfect blend of comfort, functionality, and style. The open floor plan features a large kitchen with a center island, plenty of counterspace, seamlessly flowing into the great room with a cozy fireplace—ideal for entertaining or family gatherings. A formal dining room and dedicated office provides flexible spaces for everyday living. Freshly painted and boasting LVP flooring throughout most of the main level, carpets just professionally cleaned as well makes this home is move-in ready. Upstairs, the owner’s suite includes a large walk-in closet, dual vanities, a separate shower, and a relaxing soaking tub. Four additional oversized bedrooms gives ample space, with one perfectly suited as a bonus room featuring a huge closet and walk-in storage. Huge mud room has ample cabinetry, folding counter and mop sink with its own access door to the backyard! High end and energy efficient Trane units are a great add! Enjoy outdoor living on the large deck overlooking the fenced backyard—perfect for play, pets, or backyard BBQs. Just a short walk to Ballentine Elementary, pool/cabana and minutes from shopping, dining, and Lake Murray, this home has it all. 2025-26 zoned for chapin schools!! Disclaimer: CMLS has not reviewed and, therefore, does not endorse vendors who may appear in listings.
For sale
Price cut: $100 (1/20)
$364,800
704 Millplace Loop, Irmo, SC 29063
5beds
2,650sqft
Est.:
Single Family Residence
Built in 2005
9,583.2 Square Feet Lot
$363,800 Zestimate®
$138/sqft
$55/mo HOA
What's special
Freshly paintedDedicated officeOpen floor planFormal dining roomFour additional oversized bedrooms
- 113 days |
- 1,073 |
- 72 |
Zillow last checked: 8 hours ago
Listing updated: January 28, 2026 at 11:41am
Listed by:
Gregg N Johnson,
Coldwell Banker Realty
Source: Consolidated MLS,MLS#: 619246
Tour with a local agent
Facts & features
Interior
Bedrooms & bathrooms
- Bedrooms: 5
- Bathrooms: 3
- Full bathrooms: 2
- 1/2 bathrooms: 1
- Partial bathrooms: 1
- Main level bathrooms: 1
Rooms
- Room types: Office
Primary bedroom
- Features: Double Vanity, Tub-Garden, Separate Shower, Walk-In Closet(s), Ceilings-Box, Ceiling Fan(s), Closet-Private, Separate Water Closet
- Level: Second
Bedroom 2
- Features: Walk-In Closet(s), Ceiling Fan(s), Closet-Private
- Level: Second
Bedroom 3
- Features: Ceiling Fan(s), Closet-Private
- Level: Second
Bedroom 4
- Features: Ceiling Fan(s), Closet-Private
- Level: Second
Bedroom 5
- Features: Ceiling Fan(s), Closet-Private
- Level: Second
Dining room
- Features: Area, Molding
- Level: Main
Great room
- Level: Main
Kitchen
- Features: Bar, Eat-in Kitchen, Kitchen Island, Pantry, Counter Tops-Formica, Cabinets-Painted
- Level: Main
Heating
- Heat Pump 1st Lvl, Heat Pump 2nd Lvl
Cooling
- Central Air
Appliances
- Included: Free-Standing Range, Smooth Surface, Dishwasher, Disposal
- Laundry: Utility Room, Main Level
Features
- Ceiling Fan(s)
- Flooring: Luxury Vinyl, Tile
- Has basement: No
- Attic: Storage,Pull Down Stairs,Attic Access
- Number of fireplaces: 1
- Fireplace features: Gas Log-Natural
Interior area
- Total structure area: 2,650
- Total interior livable area: 2,650 sqft
Property
Parking
- Total spaces: 4
- Parking features: Garage - Attached
- Attached garage spaces: 2
Features
- Stories: 2
- Patio & porch: Deck
- Exterior features: Gutters - Partial
- Fencing: Privacy
Lot
- Size: 9,583.2 Square Feet
- Features: Sprinkler
Details
- Parcel number: 033040407
Construction
Type & style
- Home type: SingleFamily
- Architectural style: Traditional
- Property subtype: Single Family Residence
Materials
- Brick-Partial-AbvFound, Vinyl
- Foundation: Slab
Condition
- New construction: No
- Year built: 2005
Utilities & green energy
- Sewer: Public Sewer
- Water: Public
- Utilities for property: Electricity Connected
Community & HOA
Community
- Security: Smoke Detector(s)
- Subdivision: MILFORD PARK
HOA
- Has HOA: Yes
- HOA fee: $665 annually
Location
- Region: Irmo
Financial & listing details
- Price per square foot: $138/sqft
- Tax assessed value: $235,000
- Annual tax amount: $1,948
- Date on market: 10/10/2025
- Listing agreement: Exclusive Right To Sell
- Road surface type: Paved
Estimated market value
$363,800
$346,000 - $382,000
$2,588/mo
Price history
Price history
| Date | Event | Price |
|---|---|---|
| 1/20/2026 | Price change | $364,8000%$138/sqft |
Source: | ||
| 10/22/2025 | Price change | $364,900-2.1%$138/sqft |
Source: | ||
| 10/10/2025 | Listed for sale | $372,900-0.8%$141/sqft |
Source: | ||
| 9/30/2025 | Listing removed | $376,000$142/sqft |
Source: | ||
| 9/11/2025 | Price change | $376,000-0.5%$142/sqft |
Source: | ||
Public tax history
Public tax history
| Year | Property taxes | Tax assessment |
|---|---|---|
| 2022 | $1,948 -1% | $9,400 |
| 2021 | $1,967 -4.4% | $9,400 |
| 2020 | $2,058 -69.3% | $9,400 -33.3% |
Find assessor info on the county website
BuyAbility℠ payment
Est. payment
$2,100/mo
Principal & interest
$1722
Property taxes
$195
Other costs
$183
Climate risks
Neighborhood: 29063
Nearby schools
GreatSchools rating
- 6/10Ballentine Elementary SchoolGrades: K-5Distance: 0.3 mi
- 7/10Dutch Fork Middle SchoolGrades: 7-8Distance: 2.1 mi
- 7/10Dutch Fork High SchoolGrades: 9-12Distance: 2.3 mi
Schools provided by the listing agent
- Elementary: Ballentine
- Middle: Dutch Fork
- High: Dutch Fork
- District: Lexington/Richland Five
Source: Consolidated MLS. This data may not be complete. We recommend contacting the local school district to confirm school assignments for this home.
- Loading
- Loading
