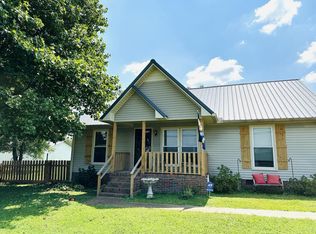Closed
$202,000
704 Miles Rd, Pulaski, TN 38478
3beds
1,450sqft
Single Family Residence, Residential
Built in 1972
0.34 Acres Lot
$204,200 Zestimate®
$139/sqft
$1,297 Estimated rent
Home value
$204,200
Estimated sales range
Not available
$1,297/mo
Zestimate® history
Loading...
Owner options
Explore your selling options
What's special
Welcome to 704 Miles Rd, a beautifully maintained and move-in-ready affordable 3-bedroom home nestled in the heart of Pulaski, TN. Perfect for families, first-time buyers, or anyone looking for a peaceful retreat, this property combines modern convenience with classic charm. Enjoy the open floor plan with plenty of natural light and a large kitchen. Den would make a great play room, media room, office, or possible 4th bedroom. Backyard fully fenced! Just a short distance to the boat ramp, shopping, groceries, and food options. 1% lender credit towards rate buy down with preferred lender, ask for details. Schedule a showing today and discover why this house is the perfect place to call home!
Zillow last checked: 8 hours ago
Listing updated: October 09, 2024 at 11:03am
Listing Provided by:
John Farr 615-955-3737,
Reliant Realty ERA Powered
Bought with:
Karen Wallace Sorrow, 273067
TN Crossroads Realty
Source: RealTracs MLS as distributed by MLS GRID,MLS#: 2693777
Facts & features
Interior
Bedrooms & bathrooms
- Bedrooms: 3
- Bathrooms: 1
- Full bathrooms: 1
- Main level bedrooms: 3
Bedroom 1
- Area: 121 Square Feet
- Dimensions: 11x11
Bedroom 2
- Area: 121 Square Feet
- Dimensions: 11x11
Bedroom 3
- Area: 121 Square Feet
- Dimensions: 11x11
Den
- Area: 242 Square Feet
- Dimensions: 11x22
Kitchen
- Area: 288 Square Feet
- Dimensions: 12x24
Living room
- Area: 216 Square Feet
- Dimensions: 12x18
Heating
- Central, Natural Gas
Cooling
- Central Air, Electric
Appliances
- Included: Electric Oven, Electric Range
- Laundry: Washer Hookup
Features
- Ceiling Fan(s), Extra Closets, Open Floorplan, Storage, Primary Bedroom Main Floor, High Speed Internet
- Flooring: Laminate
- Basement: Crawl Space
- Has fireplace: No
Interior area
- Total structure area: 1,450
- Total interior livable area: 1,450 sqft
- Finished area above ground: 1,450
Property
Features
- Levels: One
- Stories: 1
- Patio & porch: Porch, Covered
- Fencing: Back Yard
Lot
- Size: 0.34 Acres
- Dimensions: 100 x 150
- Features: Level
Details
- Parcel number: 096H A 00300 000
- Special conditions: Standard
Construction
Type & style
- Home type: SingleFamily
- Architectural style: Ranch
- Property subtype: Single Family Residence, Residential
Materials
- Brick
- Roof: Metal
Condition
- New construction: No
- Year built: 1972
Utilities & green energy
- Sewer: Septic Tank
- Water: Public
- Utilities for property: Electricity Available, Water Available, Cable Connected
Community & neighborhood
Location
- Region: Pulaski
- Subdivision: Vales Mill
Price history
| Date | Event | Price |
|---|---|---|
| 10/4/2024 | Sold | $202,000-6%$139/sqft |
Source: | ||
| 9/18/2024 | Pending sale | $214,900$148/sqft |
Source: | ||
| 8/22/2024 | Listed for sale | $214,900+43.4%$148/sqft |
Source: | ||
| 3/21/2022 | Sold | $149,900$103/sqft |
Source: | ||
| 2/17/2022 | Contingent | $149,900$103/sqft |
Source: | ||
Public tax history
| Year | Property taxes | Tax assessment |
|---|---|---|
| 2025 | $886 +16.1% | $38,450 |
| 2024 | $764 | $38,450 |
| 2023 | $764 | $38,450 |
Find assessor info on the county website
Neighborhood: 38478
Nearby schools
GreatSchools rating
- NAPulaski Elementary SchoolGrades: PK-2Distance: 2.7 mi
- 5/10Bridgeforth Middle SchoolGrades: 6-8Distance: 2.9 mi
- 4/10Giles Co High SchoolGrades: 9-12Distance: 2.5 mi
Schools provided by the listing agent
- Elementary: Pulaski Elementary
- Middle: Bridgeforth Middle School
- High: Giles Co High School
Source: RealTracs MLS as distributed by MLS GRID. This data may not be complete. We recommend contacting the local school district to confirm school assignments for this home.
Get pre-qualified for a loan
At Zillow Home Loans, we can pre-qualify you in as little as 5 minutes with no impact to your credit score.An equal housing lender. NMLS #10287.
Sell with ease on Zillow
Get a Zillow Showcase℠ listing at no additional cost and you could sell for —faster.
$204,200
2% more+$4,084
With Zillow Showcase(estimated)$208,284
