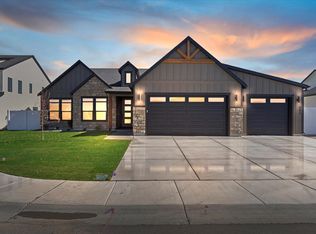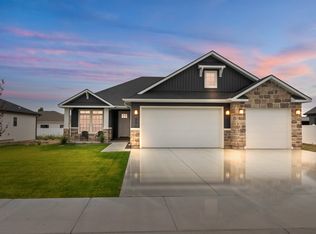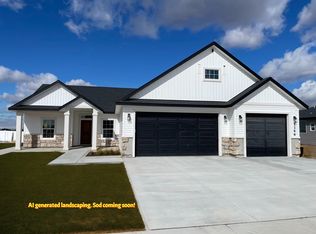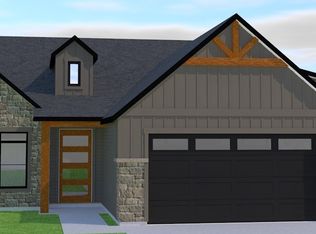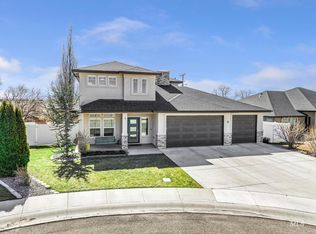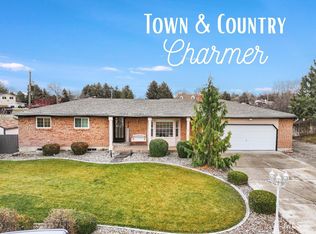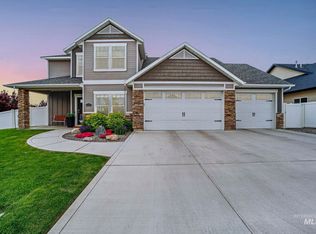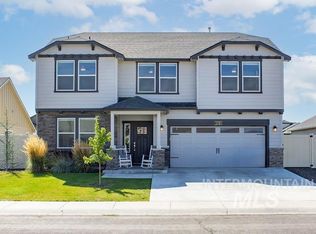Welcome to your dream home in the Highly Sought After Morning Sun Neighborhood! This beautiful 4-Bedroom 3-Bath Home offers an open floor plan perfect for modern living. The spacious kitchen is a chef's delight, featuring matched granite countertops, stainless steel appliances, and plenty of prep and storage space. Throughout the home you will find luxury vinyl plank flooring with upgraded carpet in the bedrooms along with tile flooring, shower finishes, and granite countertops in the bathrooms. This house features an oversized 3 Car garage with a workshop area ideal for storage, hobbies, or projects. situated on a west facing corner lot, the yard is fully landscaped and has a fully fenced backyard and covered patio. Location is everything, and this home delivers! It is just minutes away from Schools, Shopping, Parks and Recreation, Don't miss out on this exceptional property.
Active
$564,900
704 Midnight Sun Loop, Twin Falls, ID 83301
4beds
3baths
2,276sqft
Est.:
Single Family Residence
Built in 2020
0.27 Acres Lot
$-- Zestimate®
$248/sqft
$100/mo HOA
What's special
Open floor planShower finishesStainless steel appliancesCovered patioFully fenced backyardWest facing corner lotSpacious kitchen
- 288 days |
- 196 |
- 14 |
Zillow last checked: 8 hours ago
Listing updated: March 12, 2025 at 11:06pm
Listed by:
David Walker 208-490-0517,
Equity Northwest Real Estate - Southern Idaho
Source: IMLS,MLS#: 98938498
Tour with a local agent
Facts & features
Interior
Bedrooms & bathrooms
- Bedrooms: 4
- Bathrooms: 3
- Main level bathrooms: 2
- Main level bedrooms: 3
Primary bedroom
- Level: Main
Bedroom 2
- Level: Main
Bedroom 3
- Level: Main
Bedroom 4
- Level: Upper
Family room
- Level: Upper
Kitchen
- Level: Main
Living room
- Level: Main
Heating
- Forced Air, Natural Gas
Cooling
- Central Air
Appliances
- Included: Dishwasher, Disposal, Microwave, Oven/Range Freestanding, Refrigerator, Water Softener Owned
Features
- Bath-Master, Bed-Master Main Level, Family Room, Great Room, Double Vanity, Walk-In Closet(s), Breakfast Bar, Kitchen Island, Granite Counters, Quartz Counters, Tile Counters, Number of Baths Main Level: 2, Number of Baths Upper Level: 0.5
- Flooring: Carpet
- Has basement: No
- Has fireplace: Yes
- Fireplace features: Gas, Insert
Interior area
- Total structure area: 2,276
- Total interior livable area: 2,276 sqft
- Finished area above ground: 2,276
- Finished area below ground: 0
Property
Parking
- Total spaces: 3
- Parking features: Attached, Driveway
- Attached garage spaces: 3
- Has uncovered spaces: Yes
Features
- Levels: Two
- Patio & porch: Covered Patio/Deck
- Fencing: Full,Vinyl
Lot
- Size: 0.27 Acres
- Features: 10000 SF - .49 AC, Sidewalks, Corner Lot, Auto Sprinkler System, Full Sprinkler System
Details
- Parcel number: RPT34910020010
Construction
Type & style
- Home type: SingleFamily
- Property subtype: Single Family Residence
Materials
- Frame, Stone, HardiPlank Type
- Foundation: Crawl Space
- Roof: Architectural Style,Composition
Condition
- Year built: 2020
Utilities & green energy
- Utilities for property: Sewer Connected, Cable Connected, Broadband Internet
Community & HOA
Community
- Subdivision: Morning Sun Subdivision (Twin Falls)
HOA
- Has HOA: Yes
- HOA fee: $100 monthly
Location
- Region: Twin Falls
Financial & listing details
- Price per square foot: $248/sqft
- Tax assessed value: $505,048
- Annual tax amount: $5,423
- Date on market: 3/10/2025
- Listing terms: Cash,Conventional,FHA,Private Financing Available,VA Loan
- Ownership: Fee Simple
Estimated market value
Not available
Estimated sales range
Not available
$2,682/mo
Price history
Price history
Price history is unavailable.
Public tax history
Public tax history
| Year | Property taxes | Tax assessment |
|---|---|---|
| 2024 | $5,423 +27.7% | $505,048 -4.1% |
| 2023 | $4,246 -7.9% | $526,545 -0.2% |
| 2022 | $4,611 +11.2% | $527,649 +31.8% |
Find assessor info on the county website
BuyAbility℠ payment
Est. payment
$3,352/mo
Principal & interest
$2772
Property taxes
$282
Other costs
$298
Climate risks
Neighborhood: 83301
Nearby schools
GreatSchools rating
- 6/10Pillar Falls ElementaryGrades: PK-5Distance: 4.6 mi
- 6/10Vera C O'leary Jr High SchoolGrades: 6-8Distance: 1.6 mi
- 8/10Twin Falls Senior High SchoolGrades: 9-12Distance: 1.7 mi
Schools provided by the listing agent
- Elementary: Pillar Falls
- Middle: O'Leary
- High: Twin Falls
- District: Twin Falls School District #411
Source: IMLS. This data may not be complete. We recommend contacting the local school district to confirm school assignments for this home.
- Loading
- Loading
