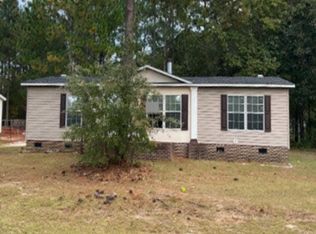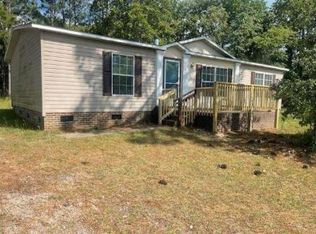Sold for $187,000
$187,000
704 Micro Tower Road, Lillington, NC 27546
3beds
1,599sqft
Manufactured Home
Built in 1994
1.02 Acres Lot
$187,800 Zestimate®
$117/sqft
$1,558 Estimated rent
Home value
$187,800
$177,000 - $199,000
$1,558/mo
Zestimate® history
Loading...
Owner options
Explore your selling options
What's special
Welcome to your next home! This well-maintained property is over an acre of land and offers over 1,500 sq. ft. of comfortable living space with a spacious layout designed for convenience and relaxation. Nestled on a large corner lot, this home is ideally located close to schools, shopping, and restaurants. Families will love the expansive, partially fenced backyard, perfect for outdoor activities and complete with an above-ground pool (currently stored for the season). A cozy seating area and handy storage shed add functionality to the outdoor space, while a gravel driveway leads to a two-car covered carport, providing ample parking and protection from the elements.
Inside, a welcoming living area with a charming wood-paneled accent wall adds warmth and character to the home. The property has been lovingly cared for by the owners and is ready for new possibilities. With three comfortable bedrooms and two full baths, this home offers ample space for families or guests. The open kitchen includes generous cabinet space and a delightful breakfast nook with a view of the front yard—perfect for starting your day.
This home offers a wonderful blend of convenience and privacy, with plenty of opportunities to make it uniquely yours.
Zillow last checked: 8 hours ago
Listing updated: December 12, 2024 at 02:18pm
Listed by:
Kristi Snyder 910-624-5411,
Everything Pines Partners LLC
Bought with:
A Non Member
A Non Member
Source: Hive MLS,MLS#: 100473776 Originating MLS: Mid Carolina Regional MLS
Originating MLS: Mid Carolina Regional MLS
Facts & features
Interior
Bedrooms & bathrooms
- Bedrooms: 3
- Bathrooms: 2
- Full bathrooms: 2
Primary bedroom
- Level: Main
- Dimensions: 14 x 12
Bedroom 1
- Level: Main
- Dimensions: 12 x 12
Bedroom 2
- Level: Main
- Dimensions: 16 x 12
Bathroom 1
- Description: Master Bath
- Level: Main
- Dimensions: 11 x 9
Bathroom 2
- Description: Hall Bath
- Dimensions: 4 x 7
Breakfast nook
- Level: Main
- Dimensions: 11 x 12
Dining room
- Description: Currently a play area.
- Level: Main
- Dimensions: 15 x 12
Kitchen
- Level: Main
- Dimensions: 14 x 12
Laundry
- Level: Main
- Dimensions: 5 x 6
Living room
- Level: Main
- Dimensions: 16 x 13
Heating
- Forced Air, Gas Pack, Heat Pump, Electric
Cooling
- Central Air
Appliances
- Included: Gas Oven, Dishwasher
- Laundry: Dryer Hookup, Washer Hookup
Features
- Master Downstairs, Vaulted Ceiling(s), Ceiling Fan(s), Pantry
- Flooring: Carpet, Laminate
- Attic: None
- Has fireplace: No
- Fireplace features: None
Interior area
- Total structure area: 1,599
- Total interior livable area: 1,599 sqft
Property
Parking
- Total spaces: 2
- Parking features: Covered, Detached, Gravel
- Carport spaces: 2
Features
- Levels: One
- Stories: 1
- Patio & porch: Covered, Porch
- Exterior features: None
- Pool features: Above Ground, See Remarks
- Fencing: Back Yard,Chain Link,Partial
Lot
- Size: 1.02 Acres
- Dimensions: 204 x 105 x 89 x 261 x 184
- Features: Corner Lot
Details
- Additional structures: Shed(s), Storage
- Parcel number: 9597805288.000
- Zoning: RA-20R
- Special conditions: Standard
Construction
Type & style
- Home type: MobileManufactured
- Property subtype: Manufactured Home
Materials
- Brick, Vinyl Siding
- Foundation: Crawl Space
- Roof: Composition,Shingle
Condition
- New construction: No
- Year built: 1994
Utilities & green energy
- Sewer: Septic Tank
- Water: Public
- Utilities for property: Water Available
Community & neighborhood
Location
- Region: Lillington
- Subdivision: Not In Subdivision
Other
Other facts
- Listing agreement: Exclusive Right To Sell
- Listing terms: Cash,Conventional,FHA,VA Loan
- Road surface type: Paved
Price history
| Date | Event | Price |
|---|---|---|
| 12/12/2024 | Sold | $187,000$117/sqft |
Source: | ||
| 11/9/2024 | Pending sale | $187,000$117/sqft |
Source: | ||
| 11/1/2024 | Listed for sale | $187,000+43.8%$117/sqft |
Source: | ||
| 5/19/2021 | Sold | $130,000+0.1%$81/sqft |
Source: Public Record Report a problem | ||
| 3/27/2021 | Pending sale | $129,900$81/sqft |
Source: | ||
Public tax history
| Year | Property taxes | Tax assessment |
|---|---|---|
| 2025 | -- | $115,083 |
| 2024 | $903 | $115,083 |
| 2023 | $903 +1.3% | $115,083 |
Find assessor info on the county website
Neighborhood: 27546
Nearby schools
GreatSchools rating
- NAAnderson Creek PrimaryGrades: PK-2Distance: 5.5 mi
- 7/10Western Harnett MiddleGrades: 6-8Distance: 1.6 mi
- 3/10Western Harnett HighGrades: 9-12Distance: 1.9 mi
Schools provided by the listing agent
- Elementary: Anderson Creek Primary School
- Middle: Western Harnett Middle School
- High: Western Harnett High School
Source: Hive MLS. This data may not be complete. We recommend contacting the local school district to confirm school assignments for this home.

