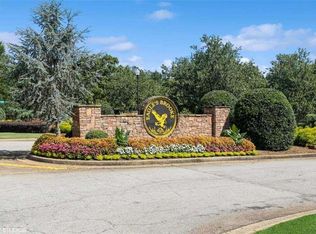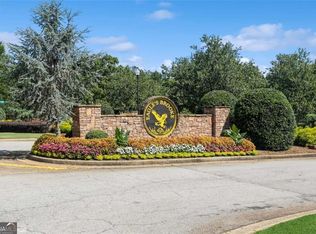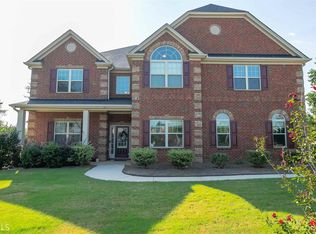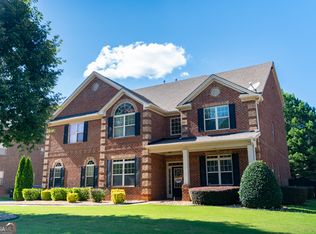Closed
$595,000
704 Kenton Ct, Locust Grove, GA 30248
5beds
4,115sqft
Single Family Residence
Built in 2016
0.8 Acres Lot
$617,200 Zestimate®
$145/sqft
$4,325 Estimated rent
Home value
$617,200
$586,000 - $648,000
$4,325/mo
Zestimate® history
Loading...
Owner options
Explore your selling options
What's special
Looking to Move In the New Year! Let's bring it in with a bang! There is no time like the present! HOW ABOUT A $45K Price Reduction? Call today for more info. Welcome home to an exceptional living experience in Eagle's Brooke. This home gives you plenty of comfort and peace with five generously appointed bedrooms and 4 1/2 bathrooms. You are welcomed by a prestigious double iron front door that leads you into an open foyer looking into an oversized dining room perfect for family gatherings. You are welcomed by an open and bright family room with a cozy fireplace that is open to a gourmet kitchen carefully thought out with every detail. This unique house plan has 2 master suites, one on the main and one upstairs. The floors on the main are hand scraped engineered hardwood. New carpet and vinyl throughout as well as fresh paint. You have amazing views throughout the home to a sweet oasis of your own in your Saltwater pool with variable speed pump & fully digital controller including robotic automatic cleaner. What more could you ask for? Maybe an outdoor fireplace nestled under a covered porch! We have that too! Also house is wired for 50amp hot tub circuit on patio and fully prewired for security and home audio. The sellers have added under eave lighting which adds tremendous ambiance. This home also offers two laundry rooms. The main laundry is upstairs and the additional full laundry with granite countertops is in downstairs multi-generational living space walk-in closet. Home warranty included. Don't miss this opportunity to call this amazing home your forever home!
Zillow last checked: 8 hours ago
Listing updated: September 12, 2024 at 01:40pm
Listed by:
Dana English 404-456-1391,
Keller Williams Realty Atl. Partners
Bought with:
Latonia Chambers-Henry, 358644
HomeSmart
Source: GAMLS,MLS#: 20150368
Facts & features
Interior
Bedrooms & bathrooms
- Bedrooms: 5
- Bathrooms: 5
- Full bathrooms: 4
- 1/2 bathrooms: 1
- Main level bathrooms: 1
- Main level bedrooms: 1
Dining room
- Features: Seats 12+, Separate Room
Kitchen
- Features: Breakfast Area, Breakfast Bar, Kitchen Island, Pantry, Solid Surface Counters
Heating
- Electric, Central, Common, Dual
Cooling
- Electric, Ceiling Fan(s), Central Air, Common, Dual
Appliances
- Included: Electric Water Heater, Cooktop, Dishwasher, Ice Maker, Microwave, Oven
- Laundry: Other
Features
- Bookcases, Tray Ceiling(s), Vaulted Ceiling(s), High Ceilings, Double Vanity, Separate Shower, Tile Bath, Walk-In Closet(s), Master On Main Level
- Flooring: Hardwood, Carpet
- Windows: Double Pane Windows
- Basement: None
- Attic: Pull Down Stairs
- Number of fireplaces: 2
- Fireplace features: Family Room, Outside, Factory Built
Interior area
- Total structure area: 4,115
- Total interior livable area: 4,115 sqft
- Finished area above ground: 4,115
- Finished area below ground: 0
Property
Parking
- Total spaces: 3
- Parking features: Attached, Garage Door Opener, Garage, Side/Rear Entrance
- Has attached garage: Yes
Features
- Levels: Two
- Stories: 2
- Patio & porch: Porch
- Exterior features: Sprinkler System
- Has private pool: Yes
- Pool features: In Ground, Salt Water
- Fencing: Fenced,Privacy,Wood
Lot
- Size: 0.80 Acres
- Features: Cul-De-Sac, Level
Details
- Parcel number: 097D02746000
Construction
Type & style
- Home type: SingleFamily
- Architectural style: Brick 4 Side,Brick/Frame,Traditional
- Property subtype: Single Family Residence
Materials
- Brick
- Foundation: Slab
- Roof: Composition
Condition
- Resale
- New construction: No
- Year built: 2016
Details
- Warranty included: Yes
Utilities & green energy
- Sewer: Public Sewer
- Water: Public
- Utilities for property: Underground Utilities, Sewer Connected, High Speed Internet
Community & neighborhood
Security
- Security features: Smoke Detector(s)
Community
- Community features: Gated, Playground, Pool, Sidewalks, Street Lights, Swim Team
Location
- Region: Locust Grove
- Subdivision: Eagles Brooke
HOA & financial
HOA
- Has HOA: Yes
- HOA fee: $1,300 annually
- Services included: Facilities Fee, Management Fee, Private Roads, Reserve Fund, Security, Swimming
Other
Other facts
- Listing agreement: Exclusive Right To Sell
- Listing terms: Cash,Conventional,FHA,VA Loan
Price history
| Date | Event | Price |
|---|---|---|
| 7/15/2025 | Listing removed | $620,000$151/sqft |
Source: | ||
| 6/28/2025 | Price change | $620,000-3.1%$151/sqft |
Source: | ||
| 6/5/2025 | Listed for sale | $640,000+7.6%$156/sqft |
Source: | ||
| 1/24/2024 | Sold | $595,000$145/sqft |
Source: | ||
| 1/6/2024 | Pending sale | $595,000$145/sqft |
Source: | ||
Public tax history
| Year | Property taxes | Tax assessment |
|---|---|---|
| 2024 | $7,213 +7.3% | $222,680 -0.7% |
| 2023 | $6,725 +4% | $224,320 +16.9% |
| 2022 | $6,465 +11.9% | $191,880 +18% |
Find assessor info on the county website
Neighborhood: 30248
Nearby schools
GreatSchools rating
- 2/10Bethlehem Elementary SchoolGrades: PK-5Distance: 1 mi
- 4/10Luella Middle SchoolGrades: 6-8Distance: 2.9 mi
- 4/10Luella High SchoolGrades: 9-12Distance: 2.9 mi
Schools provided by the listing agent
- Elementary: Bethlehem
- Middle: Luella
- High: Luella
Source: GAMLS. This data may not be complete. We recommend contacting the local school district to confirm school assignments for this home.
Get a cash offer in 3 minutes
Find out how much your home could sell for in as little as 3 minutes with a no-obligation cash offer.
Estimated market value
$617,200
Get a cash offer in 3 minutes
Find out how much your home could sell for in as little as 3 minutes with a no-obligation cash offer.
Estimated market value
$617,200



