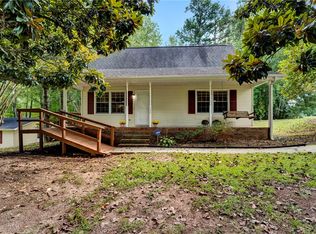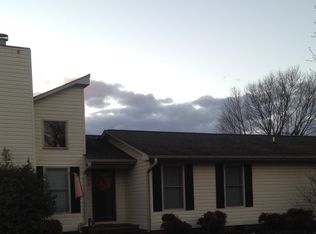Sold for $271,000 on 08/08/25
$271,000
704 Jameson Rd, Easley, SC 29640
3beds
1,312sqft
Single Family Residence
Built in 1986
0.5 Acres Lot
$269,500 Zestimate®
$207/sqft
$1,742 Estimated rent
Home value
$269,500
$232,000 - $313,000
$1,742/mo
Zestimate® history
Loading...
Owner options
Explore your selling options
What's special
Nestled in the desirable town of Easley, just 10 minutes from downtown and the vibrant Silos, this charming single-level home sits on a spacious 0.50-acre lot and offers 3 bedrooms, 2 bathrooms. The home has a split floor plan that provides a peaceful retreat, with the primary suite set apart from the two additional bedrooms and hall bath on the opposite side of the home. Recently refreshed, this home showcases stunning honey-toned hardwood floors, an open-concept design that effortlessly blends the living and dining areas with the kitchen, making it perfect for entertaining. The galley-style kitchen features granite countertops stainless steel appliances and everything you need for everyday convenience. The primary suite has a generous walk-in closet, and a beautifully tiled walk-in shower. Step outside to relax on the peaceful screened porch overlooking your tree-lined backyard—a tranquil retreat that offers both privacy and serenity. As an added bonus, a whole-house generator ensures peace of mind during any weather. Conveniently located near both Easley and Greenville (just a short 25 min drive), and easy access to 183 and 135, this home provides the perfect balance of accessibility and a tucked-away feel.
Zillow last checked: 8 hours ago
Listing updated: August 12, 2025 at 09:29am
Listed by:
Francine Powers 864-350-4386,
Southern Real Estate & Development
Bought with:
Francine Powers, 23377
Southern Real Estate & Development
Source: WUMLS,MLS#: 20283195 Originating MLS: Western Upstate Association of Realtors
Originating MLS: Western Upstate Association of Realtors
Facts & features
Interior
Bedrooms & bathrooms
- Bedrooms: 3
- Bathrooms: 2
- Full bathrooms: 2
- Main level bathrooms: 2
- Main level bedrooms: 3
Primary bedroom
- Dimensions: 11x14
Bedroom 2
- Dimensions: 10x11
Bedroom 3
- Dimensions: 9x11
Dining room
- Dimensions: 14x10
Kitchen
- Dimensions: 10x7
Living room
- Dimensions: 17x15
Screened porch
- Dimensions: 11x22
Heating
- Natural Gas
Cooling
- Central Air, Forced Air
Appliances
- Included: Dishwasher, Gas Oven, Gas Range, Microwave, Refrigerator
Features
- Ceiling Fan(s), Cathedral Ceiling(s), French Door(s)/Atrium Door(s), Granite Counters, Bath in Primary Bedroom, Main Level Primary, Smooth Ceilings, Separate Shower, Walk-In Closet(s), Walk-In Shower, Window Treatments
- Doors: French Doors
- Windows: Blinds
- Basement: None,Crawl Space
Interior area
- Total structure area: 1,312
- Total interior livable area: 1,312 sqft
- Finished area above ground: 0
- Finished area below ground: 0
Property
Parking
- Total spaces: 1
- Parking features: Attached, Garage, Driveway
- Attached garage spaces: 1
Accessibility
- Accessibility features: Low Threshold Shower
Features
- Levels: One
- Stories: 1
- Patio & porch: Front Porch, Porch, Screened
- Exterior features: Porch
Lot
- Size: 0.50 Acres
- Features: Not In Subdivision, Outside City Limits
Details
- Parcel number: 512100434397
Construction
Type & style
- Home type: SingleFamily
- Architectural style: Ranch
- Property subtype: Single Family Residence
Materials
- Brick, Vinyl Siding
- Foundation: Crawlspace
- Roof: Architectural,Shingle
Condition
- Year built: 1986
Utilities & green energy
- Sewer: Septic Tank
- Water: Public
Community & neighborhood
Location
- Region: Easley
Other
Other facts
- Listing agreement: Exclusive Right To Sell
Price history
| Date | Event | Price |
|---|---|---|
| 8/8/2025 | Sold | $271,000-3.2%$207/sqft |
Source: | ||
| 5/16/2025 | Contingent | $279,900$213/sqft |
Source: | ||
| 5/13/2025 | Price change | $279,900-3.4%$213/sqft |
Source: | ||
| 5/1/2025 | Price change | $289,900-1.7%$221/sqft |
Source: | ||
| 4/17/2025 | Price change | $294,900-3.3%$225/sqft |
Source: | ||
Public tax history
| Year | Property taxes | Tax assessment |
|---|---|---|
| 2024 | $2,515 +119.8% | $9,630 |
| 2023 | $1,144 -32.3% | $9,630 +37.6% |
| 2022 | $1,692 +375.6% | $7,000 +50.2% |
Find assessor info on the county website
Neighborhood: 29640
Nearby schools
GreatSchools rating
- 5/10East End Elementary SchoolGrades: PK-5Distance: 3.8 mi
- 4/10Richard H. Gettys Middle SchoolGrades: 6-8Distance: 4.2 mi
- 6/10Easley High SchoolGrades: 9-12Distance: 6.5 mi
Schools provided by the listing agent
- Elementary: East End Elem
- Middle: Richard H Gettys Middle
- High: Easley High
Source: WUMLS. This data may not be complete. We recommend contacting the local school district to confirm school assignments for this home.
Get a cash offer in 3 minutes
Find out how much your home could sell for in as little as 3 minutes with a no-obligation cash offer.
Estimated market value
$269,500
Get a cash offer in 3 minutes
Find out how much your home could sell for in as little as 3 minutes with a no-obligation cash offer.
Estimated market value
$269,500

