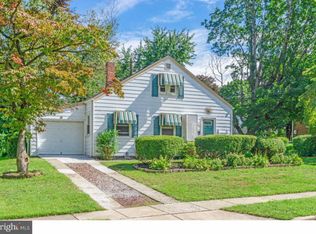Sold for $315,000
$315,000
704 Hood Rd, Swarthmore, PA 19081
2beds
1,027sqft
Single Family Residence
Built in 1948
5,663 Square Feet Lot
$324,100 Zestimate®
$307/sqft
$1,888 Estimated rent
Home value
$324,100
$292,000 - $360,000
$1,888/mo
Zestimate® history
Loading...
Owner options
Explore your selling options
What's special
Welcome to this charming midcentury cape cod! The inviting living room and dining room are freshly painted and newly carpeted! The bright country kitchen features timeless maple cabinets, a gas stove and more! There is a convenient roomy first floor bedroom and a lovely ceramic tile hall bath. The second floor features a spacious bedroom with a sitting/office area....a perfect retreat! The basement has the laundry with a Maytag washer and dryer. This home offers an oasis of beautifully landscaped grounds Conveniently located to Swarthmore College, schools, library, shopping, dining, trains, bus & airport! Ridley Township offers a state of the art high school, a fantastic public library AND a Marina! Mechanics have been updated through the years. Home being offered "as is".
Zillow last checked: 8 hours ago
Listing updated: July 10, 2025 at 04:06am
Listed by:
Karen Micka 610-517-7962,
Long & Foster Real Estate, Inc.
Bought with:
Matt McDevitt, RS348031
Keller Williams Real Estate -Exton
Source: Bright MLS,MLS#: PADE2089310
Facts & features
Interior
Bedrooms & bathrooms
- Bedrooms: 2
- Bathrooms: 1
- Full bathrooms: 1
- Main level bathrooms: 1
- Main level bedrooms: 1
Dining room
- Level: Main
Kitchen
- Level: Main
Living room
- Level: Main
Heating
- Hot Water, Natural Gas
Cooling
- Wall Unit(s), Electric
Appliances
- Included: Dryer, Oven/Range - Gas, Range Hood, Refrigerator, Washer, Water Heater, Gas Water Heater
- Laundry: In Basement
Features
- Combination Dining/Living, Entry Level Bedroom
- Flooring: Carpet, Ceramic Tile, Hardwood, Vinyl, Wood
- Basement: Full,Unfinished
- Has fireplace: No
Interior area
- Total structure area: 1,027
- Total interior livable area: 1,027 sqft
- Finished area above ground: 1,027
- Finished area below ground: 0
Property
Parking
- Total spaces: 3
- Parking features: Garage Faces Front, Attached, Driveway, Off Street, On Street
- Attached garage spaces: 1
- Uncovered spaces: 2
Accessibility
- Accessibility features: 2+ Access Exits
Features
- Levels: One and One Half
- Stories: 1
- Exterior features: Lighting, Rain Gutters, Sidewalks, Street Lights
- Pool features: None
- Has view: Yes
- View description: Garden, Scenic Vista
Lot
- Size: 5,663 sqft
- Dimensions: 60.00 x 100.00
- Features: Front Yard, Rear Yard, SideYard(s), Suburban
Details
- Additional structures: Above Grade, Below Grade
- Parcel number: 38020114700
- Zoning: RESID
- Special conditions: Standard
Construction
Type & style
- Home type: SingleFamily
- Architectural style: Cape Cod
- Property subtype: Single Family Residence
Materials
- Asbestos, Stone
- Foundation: Stone
- Roof: Shingle
Condition
- Good
- New construction: No
- Year built: 1948
Utilities & green energy
- Electric: Circuit Breakers
- Sewer: Public Sewer
- Water: Public
Community & neighborhood
Location
- Region: Swarthmore
- Subdivision: Swarthmorewood
- Municipality: RIDLEY TWP
Other
Other facts
- Listing agreement: Exclusive Right To Sell
- Listing terms: Cash,Conventional
- Ownership: Fee Simple
- Road surface type: Paved, Black Top
Price history
| Date | Event | Price |
|---|---|---|
| 7/9/2025 | Sold | $315,000+5%$307/sqft |
Source: | ||
| 6/10/2025 | Contingent | $299,999$292/sqft |
Source: | ||
| 6/6/2025 | Listed for sale | $299,999$292/sqft |
Source: | ||
| 5/12/2025 | Pending sale | $299,999$292/sqft |
Source: | ||
| 5/9/2025 | Listed for sale | $299,999$292/sqft |
Source: | ||
Public tax history
| Year | Property taxes | Tax assessment |
|---|---|---|
| 2025 | $5,132 +2.1% | $144,780 |
| 2024 | $5,027 +4.5% | $144,780 |
| 2023 | $4,808 +3.3% | $144,780 |
Find assessor info on the county website
Neighborhood: 19081
Nearby schools
GreatSchools rating
- 4/10Grace Park El SchoolGrades: K-5Distance: 0.3 mi
- 5/10Ridley Middle SchoolGrades: 6-8Distance: 1 mi
- 7/10Ridley High SchoolGrades: 9-12Distance: 0.8 mi
Schools provided by the listing agent
- Middle: Ridley
- High: Ridley
- District: Ridley
Source: Bright MLS. This data may not be complete. We recommend contacting the local school district to confirm school assignments for this home.
Get a cash offer in 3 minutes
Find out how much your home could sell for in as little as 3 minutes with a no-obligation cash offer.
Estimated market value$324,100
Get a cash offer in 3 minutes
Find out how much your home could sell for in as little as 3 minutes with a no-obligation cash offer.
Estimated market value
$324,100
