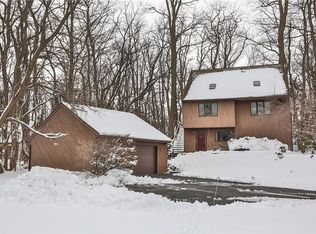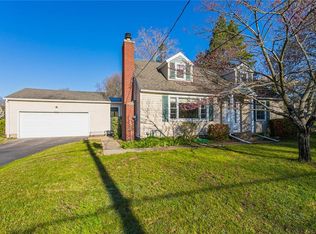Stunning Contemporary Colonial 3 Bed 2 Full Bath in Webster! Living Room features cathedral ceilings, skylight & woodburning fireplace open to the Eat in Kitchen! Kitchen shines with newly refinished cabinets, gas stove and peninsula PLUS Walk-IN Pantry! Full bathroom on first floor! All Rooms Freshly Painted and new carpeting on first floor! HUGE Master Bd w Walk-In closet, vanity/makeup area and access to 2nd full bathroom! Completely remodeled with tiled shower, jetted tub, white vanity and solid surface top! All new light fixtures in/out. Large Private Yard BEAUTIFUL CREEK & mature trees. HUGE 13 Course Basement that is ready to be added living space. PLUMBED FOR FUTURE BATH! Exterior Stained 2019. Close to WEGMANS, 104 and Tons of Shopping! Roof 2011.
This property is off market, which means it's not currently listed for sale or rent on Zillow. This may be different from what's available on other websites or public sources.

