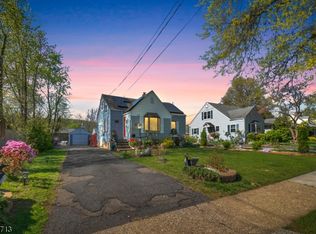Sold for $429,906
$429,906
704 Greenbrook Rd, North Plainfield, NJ 07063
3beds
1,800sqft
Single Family Residence
Built in 1740
0.3 Acres Lot
$525,900 Zestimate®
$239/sqft
$3,256 Estimated rent
Home value
$525,900
$500,000 - $552,000
$3,256/mo
Zestimate® history
Loading...
Owner options
Explore your selling options
What's special
This Cape Cod home sounds absolutely delightful! Its spacious layout, charming features, and ample outdoor space make it a gem in North Plainfield. The secluded backyard with a paved patio and gazebo sounds like the perfect spot for outdoor gatherings or simply enjoying some quiet time outdoors. And with a fully fenced yard, there's plenty of privacy and security. The convenience of its location near major routes and the downtown shopping district, as well as its proximity to the Dunellen train station, makes it ideal for commuters. And let's not forget the car or bike enthusiasts who will surely appreciate the over-sized garage with a professional workshop and ample driveway space for up to 10 vehicles. Fully fenced backyard. Inside, the home offers a generous layout with a bright and airy country-style kitchen that's perfect for both cooking and entertaining. The Italian marble counter-tops and newer appliances add a touch of luxury, while the two charming fireplaces (which could be re-activated) add character and warmth to the space. The main bedroom with its walk-in closet and attic storage, alongside the additional bedroom on the second floor, provide comfortable living quarters. And the partially finished basement offers even more storage space and convenience with internal access. Overall, this unique home seems like the perfect blend of comfort, convenience, and charm. It's definitely a place where memories can be made for many years to come, especially with summer just around the corner
Zillow last checked: 8 hours ago
Listing updated: November 16, 2025 at 10:34pm
Listed by:
ALIGN RIGHT REALTY HOMEKEYS 732-709-3600
Source: All Jersey MLS,MLS#: 2354289M
Facts & features
Interior
Bedrooms & bathrooms
- Bedrooms: 3
- Bathrooms: 2
- Full bathrooms: 1
- 1/2 bathrooms: 1
Primary bedroom
- Features: Sitting Area, Walk-In Closet(s)
- Area: 209
- Dimensions: 19 x 11
Bedroom 2
- Area: 110
- Dimensions: 11 x 10
Bedroom 3
- Area: 96
- Dimensions: 12 x 8
Bathroom
- Features: Stall Shower and Tub
Dining room
- Features: Formal Dining Room
- Area: 192
- Dimensions: 16 x 12
Kitchen
- Features: Breakfast Bar, Kitchen Island, Country Kitchen, Eat-in Kitchen, Granite/Corian Countertops, Kitchen Exhaust Fan, Pantry
- Area: 312
- Dimensions: 24 x 13
Living room
- Area: 320
- Dimensions: 20 x 16
Basement
- Area: 800
Heating
- Radiators-Hot Water
Cooling
- Window Unit(s)
Appliances
- Included: Dishwasher, Dryer, Gas Range/Oven, Exhaust Fan, Microwave, Refrigerator, Washer, Water Filter, Kitchen Exhaust Fan, Water Heater
Features
- Blinds, Water Filter, 1 Bedroom, Den, Dining Room, Bath Half, Family Room, Storage, Kitchen, Laundry Room, 2 Bedrooms, Bath Full, Attic
- Flooring: Carpet, Ceramic Tile, Laminate, Wood
- Windows: Blinds
- Basement: Full, Daylight, Interior Entry, Storage Space
- Number of fireplaces: 2
- Fireplace features: See Remarks
Interior area
- Total structure area: 1,800
- Total interior livable area: 1,800 sqft
Property
Parking
- Total spaces: 1
- Parking features: 2 Car Width, Detached, Oversized, Driveway, Hard Surface, On Site, See Remarks
- Garage spaces: 1
- Has uncovered spaces: Yes
Features
- Levels: Two
- Stories: 2
- Exterior features: Barbecue, Fencing/Wall, Sidewalk, Storage Shed, Yard
- Pool features: None
- Fencing: Fencing/Wall
Lot
- Size: 0.30 Acres
- Dimensions: 70x187
- Features: Near Public Transit, Near Shopping, Near Train
Details
- Additional structures: Shed(s)
- Parcel number: 271400195000000023
Construction
Type & style
- Home type: SingleFamily
- Architectural style: Cape Cod
- Property subtype: Single Family Residence
Materials
- Roof: Asphalt
Condition
- Year built: 1740
Utilities & green energy
- Gas: Natural Gas
- Sewer: Public Sewer
- Water: Public
- Utilities for property: Underground Utilities, Natural Gas Connected
Community & neighborhood
Community
- Community features: Sidewalks
Location
- Region: North Plainfield
Other
Other facts
- Ownership: Fee Simple
Price history
| Date | Event | Price |
|---|---|---|
| 11/4/2025 | Listing removed | $510,000$283/sqft |
Source: | ||
| 10/2/2025 | Listed for sale | $510,000$283/sqft |
Source: | ||
| 9/28/2025 | Pending sale | $510,000$283/sqft |
Source: | ||
| 9/9/2025 | Listed for sale | $510,000+18.6%$283/sqft |
Source: | ||
| 6/12/2024 | Sold | $429,906+2.4%$239/sqft |
Source: | ||
Public tax history
| Year | Property taxes | Tax assessment |
|---|---|---|
| 2025 | $10,023 | $230,000 |
| 2024 | $10,023 +2.6% | $230,000 |
| 2023 | $9,773 +5.5% | $230,000 |
Find assessor info on the county website
Neighborhood: 07063
Nearby schools
GreatSchools rating
- 3/10West End Elementary SchoolGrades: PK-4Distance: 0.7 mi
- 4/10North Plainfield Middle SchoolGrades: 7-8Distance: 1.5 mi
- 2/10North Plainfield High SchoolGrades: 9-12Distance: 1.5 mi
Get a cash offer in 3 minutes
Find out how much your home could sell for in as little as 3 minutes with a no-obligation cash offer.
Estimated market value$525,900
Get a cash offer in 3 minutes
Find out how much your home could sell for in as little as 3 minutes with a no-obligation cash offer.
Estimated market value
$525,900
