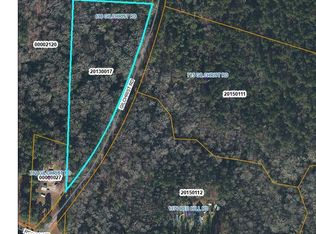Sold for $199,900 on 11/27/24
$199,900
704 Gilchrist Rd, Cameron, NC 28326
3beds
1,159sqft
Manufactured Home, Single Family Residence
Built in 2024
-- sqft lot
$201,800 Zestimate®
$172/sqft
$-- Estimated rent
Home value
$201,800
$182,000 - $226,000
Not available
Zestimate® history
Loading...
Owner options
Explore your selling options
What's special
Brand new!! 3-bedroom 2 bath Clayton Home, Excitement model suited on a 1-acre lot. This is a 1159 sq ft home built & setup to FHA/VA standards. Country living in Harnett County on a beautiful, cleared lot yet wooded behind and on the sides to give you that peace you desire. Home has a magnificent 3 railed wooded fence that really sets this home apart, with Bermuda sod all the way around this ranch property. The master has a large walk-in closet. Bedrooms #2 & #3 are located on the opposite end of the home, no carpet in the entire home and each bedroom has a walk-in closet. Home has an open floor concept to the kitchen & dining area. Factory warranties will apply to the New Homeowners. DON"T let this one get away! USDA eligible!
Use the preferred lender, they are offering .5% of purchase price not to exceed, $2,000.00. It just doesn't get any better than that! https://view.paradym.com/v/704-Gilchrist-Road-Cameron-NC-28326/4892654
Zillow last checked: 8 hours ago
Listing updated: November 27, 2024 at 02:49pm
Listed by:
BRIAN STEWART,
COLDWELL BANKER ADVANTAGE #5 (SANFORD),
CHARLES "BEAR" TACIA,
COLDWELL BANKER ADVANTAGE #5 (SANFORD)
Bought with:
Lisa Lynn Kicak, 308407
Total Performance Realty LLC
Source: LPRMLS,MLS#: 733763 Originating MLS: Longleaf Pine Realtors
Originating MLS: Longleaf Pine Realtors
Facts & features
Interior
Bedrooms & bathrooms
- Bedrooms: 3
- Bathrooms: 2
- Full bathrooms: 2
Heating
- Electric, Forced Air, Heat Pump
Cooling
- Central Air
Appliances
- Included: Dishwasher, ENERGY STAR Qualified Appliances, ENERGY STAR Qualified Dishwasher, ENERGY STAR Qualified Refrigerator, ENERGY STAR Qualified Water Heater, Exhaust Fan, Free-Standing Electric Oven, Free-Standing Electric Range, Free-Standing Refrigerator, Microwave, Plumbed For Ice Maker, Refrigerator, Water Heater
- Laundry: Washer Hookup, Dryer Hookup, In Unit
Features
- Kitchen Exhaust Fan, Kitchen/Dining Combo, Bath in Primary Bedroom, Open Concept, Open Floorplan, Smart Thermostat, Utility Room
- Flooring: Vinyl
- Doors: Storm Door(s)
- Windows: Insulated Windows, Storm Window(s)
- Basement: None
- Has fireplace: No
Interior area
- Total interior livable area: 1,159 sqft
Property
Features
- Patio & porch: Stoop
- Exterior features: Fence, Porch, Private Yard
- Fencing: Partial
Lot
- Features: Backs To Trees, Level, Partially Cleared
- Topography: Level
Details
- Parcel number: 9575024533.000
- Zoning description: RA-20 - Residential Agricultural
Construction
Type & style
- Home type: MobileManufactured
- Architectural style: Manufactured Home
- Property subtype: Manufactured Home, Single Family Residence
Materials
- Brick, Vinyl Siding
Condition
- New Construction
- New construction: Yes
- Year built: 2024
Details
- Warranty included: Yes
Utilities & green energy
- Electric: 220 Volts
- Sewer: Septic Tank
- Water: Public
Green energy
- Energy efficient items: Appliances, Water Heater
Community & neighborhood
Security
- Security features: Smoke Detector(s)
Location
- Region: Cameron
- Subdivision: None
Other
Other facts
- Listing terms: ARM,Cash,Conventional,FHA,USDA Loan,VA Loan
- Ownership: Agent
Price history
| Date | Event | Price |
|---|---|---|
| 11/27/2024 | Sold | $199,900$172/sqft |
Source: | ||
| 11/9/2024 | Pending sale | $199,900$172/sqft |
Source: | ||
| 10/30/2024 | Price change | $199,900-4.8%$172/sqft |
Source: | ||
| 10/23/2024 | Listed for sale | $209,900$181/sqft |
Source: | ||
Public tax history
Tax history is unavailable.
Neighborhood: 28326
Nearby schools
GreatSchools rating
- 7/10Johnsonville ElementaryGrades: PK-5Distance: 2.2 mi
- 6/10Highland MiddleGrades: 6-8Distance: 4.2 mi
- 3/10Western Harnett HighGrades: 9-12Distance: 8.2 mi
Schools provided by the listing agent
- Elementary: Johnsonville Elementary
- Middle: Highland Middle School
- High: Western Harnett High School
Source: LPRMLS. This data may not be complete. We recommend contacting the local school district to confirm school assignments for this home.
Sell for more on Zillow
Get a free Zillow Showcase℠ listing and you could sell for .
$201,800
2% more+ $4,036
With Zillow Showcase(estimated)
$205,836