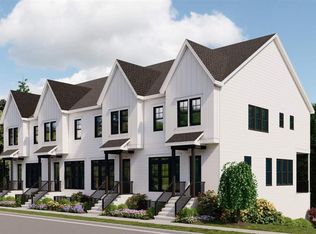One-of-a-kind Ranch w/ UF Basement Nestled under Mature Trees on 1.66 Acres, Within Raleigh City! Great location off Western Blvd. Long Winding Driveway! Wood Floors! Covered Front Porch! Screened Porch! Mature Azalea's and landscaping! Little stream runs across property! Many possibilities! Price based on condition & Sold AS IS! Zoned R-10 for excellent development opportunity. Adjacent parcels Under Contract w/ developer, we're told high-end Town Homes likely - High $270's+ ready by late 2017.
This property is off market, which means it's not currently listed for sale or rent on Zillow. This may be different from what's available on other websites or public sources.
