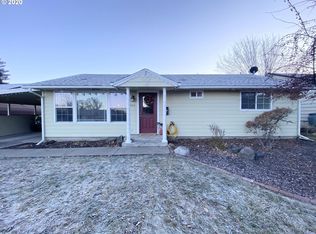Sold
$347,000
704 G Ave, La Grande, OR 97850
3beds
1,577sqft
Residential, Single Family Residence
Built in 1957
7,840.8 Square Feet Lot
$343,700 Zestimate®
$220/sqft
$1,733 Estimated rent
Home value
$343,700
Estimated sales range
Not available
$1,733/mo
Zestimate® history
Loading...
Owner options
Explore your selling options
What's special
This 3 bedroom, 2 bathroom home with beautifully refinished hardwood flooring and two spacious bonus rooms offer many options for the new buyer! Outside enjoy the covered patio, shop/garage space with extra loft storage and third bonus room for your needs! Plenty of room for parking, hobbies and entertaining. On demand H2O, portable dishwasher, added insulation, new furnace and AC, large laundry, and raspberry bushes are just some added things to make this desirable south side house the one for you! Call your agent for an appointment now!
Zillow last checked: 8 hours ago
Listing updated: July 17, 2025 at 03:01am
Listed by:
Shawna McKinnis 541-963-1000,
RE/MAX Real Estate Team
Bought with:
Alma Crow, 201232081
RE/MAX Real Estate Team
Source: RMLS (OR),MLS#: 307521384
Facts & features
Interior
Bedrooms & bathrooms
- Bedrooms: 3
- Bathrooms: 1
- Full bathrooms: 1
- Main level bathrooms: 1
Primary bedroom
- Features: Bathtub With Shower
- Level: Main
Bedroom 2
- Level: Main
Bedroom 3
- Level: Main
Dining room
- Level: Main
Family room
- Features: Wood Stove
- Level: Main
Kitchen
- Level: Main
Living room
- Level: Main
Heating
- Forced Air
Cooling
- Central Air
Appliances
- Included: Built In Oven, Free-Standing Gas Range, Free-Standing Refrigerator, Electric Water Heater
- Laundry: Laundry Room
Features
- Bathtub With Shower
- Flooring: Vinyl, Wood
- Windows: Vinyl Frames
- Basement: Crawl Space
- Number of fireplaces: 1
- Fireplace features: Wood Burning, Wood Burning Stove
Interior area
- Total structure area: 1,577
- Total interior livable area: 1,577 sqft
Property
Parking
- Total spaces: 1
- Parking features: Driveway, Detached
- Garage spaces: 1
- Has uncovered spaces: Yes
Accessibility
- Accessibility features: Main Floor Bedroom Bath, Minimal Steps, Utility Room On Main, Walkin Shower, Accessibility
Features
- Levels: One
- Stories: 1
- Patio & porch: Covered Patio
- Exterior features: Yard
- Fencing: Fenced
Lot
- Size: 7,840 sqft
- Features: Level, Sloped, SqFt 7000 to 9999
Details
- Additional structures: ToolShed
- Parcel number: 2671
- Zoning: LG-R2
Construction
Type & style
- Home type: SingleFamily
- Architectural style: Ranch
- Property subtype: Residential, Single Family Residence
Materials
- Lap Siding, Partial Ceiling Insulation
- Foundation: Concrete Perimeter
- Roof: Composition
Condition
- Resale
- New construction: No
- Year built: 1957
Utilities & green energy
- Gas: Gas
- Sewer: Public Sewer
- Water: Public
Community & neighborhood
Location
- Region: La Grande
Other
Other facts
- Listing terms: Cash,Conventional,FHA,USDA Loan
- Road surface type: Paved
Price history
| Date | Event | Price |
|---|---|---|
| 7/16/2025 | Sold | $347,000+0.7%$220/sqft |
Source: | ||
| 5/7/2025 | Pending sale | $344,500$218/sqft |
Source: | ||
| 5/2/2025 | Listed for sale | $344,500+105.1%$218/sqft |
Source: | ||
| 6/30/2017 | Sold | $168,000-5.1%$107/sqft |
Source: | ||
| 6/9/2017 | Pending sale | $177,000$112/sqft |
Source: RE/MAX Real Estate Team #17449613 | ||
Public tax history
| Year | Property taxes | Tax assessment |
|---|---|---|
| 2024 | $3,330 +1.8% | $184,980 +3% |
| 2023 | $3,272 +2.7% | $179,600 +3% |
| 2022 | $3,184 +2.6% | $174,371 +3% |
Find assessor info on the county website
Neighborhood: 97850
Nearby schools
GreatSchools rating
- 8/10Central Elementary SchoolGrades: K-5Distance: 0.1 mi
- 6/10La Grande Middle SchoolGrades: 6-8Distance: 0.3 mi
- 5/10La Grande High SchoolGrades: 9-12Distance: 0.2 mi
Schools provided by the listing agent
- Elementary: Central
- Middle: La Grande
- High: La Grande
Source: RMLS (OR). This data may not be complete. We recommend contacting the local school district to confirm school assignments for this home.

Get pre-qualified for a loan
At Zillow Home Loans, we can pre-qualify you in as little as 5 minutes with no impact to your credit score.An equal housing lender. NMLS #10287.
