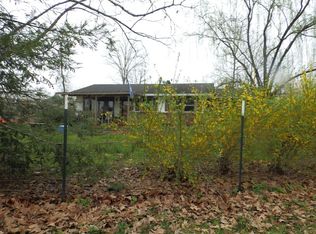Sold for $240,000 on 07/11/24
$240,000
704 Freeman Bridge Rd, Marietta, SC 29661
3beds
1,740sqft
Mobile Home, Residential
Built in 2022
1.86 Acres Lot
$249,100 Zestimate®
$138/sqft
$1,668 Estimated rent
Home value
$249,100
$212,000 - $294,000
$1,668/mo
Zestimate® history
Loading...
Owner options
Explore your selling options
What's special
Welcome to this farmhouse-style mobile home located in the heart of Marietta, SC! This charming 3-bedroom, 2-bathroom residence boasts 1,720 square feet of cozy living space, perfect for those seeking a serene yet convenient lifestyle. As you step inside, you'll be greeted by the warmth of farmhouse finishes and built-ins, that exude rustic elegance throughout, along with an ample amount of windows providing natural light. Open concept living room, kitchen, dining, and foyer, allow for seamless living. The kitchen is equipped with refrigerator, stove, dishwasher, built-in microwave, solid-surface counters, spacious pantry, and a granite island. The main bedroom is tucked off to the left side of the home and has a generous size walk-in closet, and bath with garden tub with stone accents and separate shower. The additional 2 bedrooms are on the opposite side of the home and share a bath. The laundry/mudroom is off the kitchen and leads out to the completely fenced in back yard, with just the right number of trees for privacy. Located just 15 minutes from Travelers Rest, and 35 minutes from Hendersonville, NC. Call for your Showing Appointment Today! Ceiling fan in Main Bedroom does not convey. Blue outbuilding has several outlets, a large breaker box, 110 air conditioner and a 220 and is available to purchase separately with home. Mobile home Manufacturer is Live Oak Model H-3583B-PS (2022) Serial #LOHGA30072441A 58x30
Zillow last checked: 8 hours ago
Listing updated: July 12, 2024 at 09:05am
Listed by:
Stacey Redden 864-764-4041,
ECLAT Realty + CO
Bought with:
Chelsea Parlier
Keller Williams Grv Upst
Source: Greater Greenville AOR,MLS#: 1522717
Facts & features
Interior
Bedrooms & bathrooms
- Bedrooms: 3
- Bathrooms: 2
- Full bathrooms: 2
- Main level bathrooms: 2
- Main level bedrooms: 3
Primary bedroom
- Area: 224
- Dimensions: 14 x 16
Bedroom 2
- Area: 140
- Dimensions: 10 x 14
Bedroom 3
- Area: 140
- Dimensions: 10 x 14
Primary bathroom
- Features: Double Sink, Shower-Separate, Tub-Garden, Walk-In Closet(s)
- Level: Main
Dining room
- Area: 90
- Dimensions: 9 x 10
Kitchen
- Area: 110
- Dimensions: 11 x 10
Living room
- Area: 342
- Dimensions: 19 x 18
Heating
- Electric, Forced Air
Cooling
- Central Air, Electric
Appliances
- Included: Cooktop, Dishwasher, Refrigerator, Electric Oven, Ice Maker, Microwave, Electric Water Heater
- Laundry: 1st Floor, Walk-in, Electric Dryer Hookup, Washer Hookup, Laundry Room
Features
- Granite Counters, Countertops-Solid Surface, Open Floorplan, Soaking Tub, Walk-In Closet(s), Pantry
- Flooring: Carpet, Luxury Vinyl
- Doors: Storm Door(s)
- Basement: None
- Has fireplace: No
- Fireplace features: None
Interior area
- Total structure area: 1,740
- Total interior livable area: 1,740 sqft
Property
Parking
- Parking features: None, Driveway, Gravel
- Has uncovered spaces: Yes
Features
- Levels: One
- Stories: 1
Lot
- Size: 1.86 Acres
- Dimensions: 1.86
- Features: Wooded, 1 - 2 Acres
Details
- Parcel number: 513500639079
Construction
Type & style
- Home type: MobileManufactured
- Architectural style: Mobile-Perm. Foundation
- Property subtype: Mobile Home, Residential
Materials
- Brick Veneer, Vinyl Siding
- Foundation: Other
- Roof: Architectural
Condition
- Year built: 2022
Utilities & green energy
- Sewer: Septic Tank
- Water: Public
- Utilities for property: Cable Available
Community & neighborhood
Community
- Community features: None
Location
- Region: Marietta
- Subdivision: None
Price history
| Date | Event | Price |
|---|---|---|
| 7/11/2024 | Sold | $240,000$138/sqft |
Source: | ||
| 5/23/2024 | Pending sale | $240,000$138/sqft |
Source: | ||
| 5/10/2024 | Price change | $240,000-2%$138/sqft |
Source: | ||
| 4/8/2024 | Price change | $245,000-5.8%$141/sqft |
Source: | ||
| 3/30/2024 | Listed for sale | $260,000+653.6%$149/sqft |
Source: | ||
Public tax history
| Year | Property taxes | Tax assessment |
|---|---|---|
| 2024 | $2,023 +158.2% | $7,760 -10% |
| 2023 | $783 +316.5% | $8,620 +1005.1% |
| 2022 | $188 +9.9% | $780 |
Find assessor info on the county website
Neighborhood: 29661
Nearby schools
GreatSchools rating
- 5/10Dacusville Elementary SchoolGrades: PK-5Distance: 5.5 mi
- 8/10Dacusville Middle SchoolGrades: 6-8Distance: 5.4 mi
- 6/10Pickens High SchoolGrades: 9-12Distance: 11.3 mi
Schools provided by the listing agent
- Elementary: Dacusville
- Middle: Dacusville
- High: Pickens
Source: Greater Greenville AOR. This data may not be complete. We recommend contacting the local school district to confirm school assignments for this home.
Sell for more on Zillow
Get a free Zillow Showcase℠ listing and you could sell for .
$249,100
2% more+ $4,982
With Zillow Showcase(estimated)
$254,082