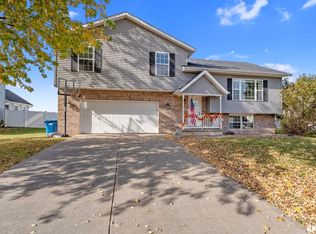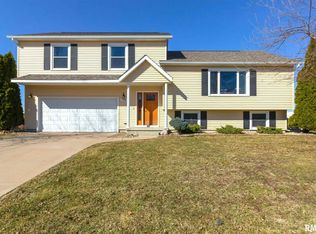Sold for $435,000 on 11/02/23
$435,000
704 Fox Ridge Rd, Eldridge, IA 52748
5beds
3,184sqft
Single Family Residence, Residential
Built in 1996
0.26 Acres Lot
$455,800 Zestimate®
$137/sqft
$3,746 Estimated rent
Home value
$455,800
$433,000 - $479,000
$3,746/mo
Zestimate® history
Loading...
Owner options
Explore your selling options
What's special
Welcome to this 5BR, 4 Bath, 2 story home in Eldridge! So much to love about this home from the open great room addition to the 20x40 in-ground pool and hot tub. Well maintained and SOOOOO many updates: 2016 new roof, siding, windows, front door & HVAC. 2019 tankless water heater, 2020 main level LVP flooring, new salt water hot tub, 2021 new PTAC heat/air in great room, pool salt chlorinator, whole house furnace humidifier, bathroom sinks replaced with quartz sinks & dura ceramic tile, 2022 pool liner & LED light & all exterior fencing. All landscaping upgraded to river rock. Finished basement features roomy 3/4 bath, bedroom with egress, rec room and additional storage areas. Wolf commercial range/hood 2019, Bosch dishwasher 2021 & whirlpool refrigerator 2022 all stay. Exterior wired speaker system, PerMar alarm & exterior cameras & Kirby ROM water system (leased) all stay.
Zillow last checked: 8 hours ago
Listing updated: November 10, 2023 at 12:01pm
Listed by:
Tisha Bousselot Cell:563-320-4190,
Realty One Group Opening Doors
Bought with:
Carie Nesbitt, B65068000/475.185189
Mel Foster Co. Davenport
Source: RMLS Alliance,MLS#: QC4246717 Originating MLS: Quad City Area Realtor Association
Originating MLS: Quad City Area Realtor Association

Facts & features
Interior
Bedrooms & bathrooms
- Bedrooms: 5
- Bathrooms: 4
- Full bathrooms: 3
- 1/2 bathrooms: 1
Bedroom 1
- Level: Upper
- Dimensions: 15ft 0in x 15ft 0in
Bedroom 2
- Level: Upper
- Dimensions: 12ft 0in x 13ft 0in
Bedroom 3
- Level: Upper
- Dimensions: 11ft 0in x 13ft 0in
Bedroom 4
- Level: Upper
- Dimensions: 11ft 0in x 11ft 0in
Bedroom 5
- Level: Basement
- Dimensions: 13ft 0in x 12ft 0in
Other
- Level: Main
- Dimensions: 11ft 0in x 13ft 0in
Other
- Level: Main
- Dimensions: 10ft 0in x 12ft 0in
Other
- Level: Basement
- Dimensions: 7ft 0in x 10ft 0in
Other
- Area: 800
Great room
- Level: Main
- Dimensions: 20ft 0in x 18ft 0in
Kitchen
- Level: Main
- Dimensions: 11ft 0in x 12ft 0in
Laundry
- Level: Main
- Dimensions: 6ft 0in x 12ft 0in
Living room
- Level: Main
- Dimensions: 15ft 0in x 15ft 0in
Main level
- Area: 1375
Recreation room
- Level: Basement
- Dimensions: 11ft 0in x 18ft 0in
Upper level
- Area: 1009
Heating
- Forced Air
Cooling
- Central Air
Appliances
- Included: Dishwasher, Disposal, Dryer, Range Hood, Range, Refrigerator, Washer, Water Softener Rented
Features
- Ceiling Fan(s), Vaulted Ceiling(s)
- Windows: Blinds
- Basement: Egress Window(s),Full,Partially Finished
- Number of fireplaces: 1
- Fireplace features: Gas Log, Living Room
Interior area
- Total structure area: 2,384
- Total interior livable area: 3,184 sqft
Property
Parking
- Total spaces: 2
- Parking features: Attached, Oversized
- Attached garage spaces: 2
- Details: Number Of Garage Remotes: 2
Features
- Levels: Two
- Patio & porch: Patio
- Pool features: In Ground
- Has spa: Yes
- Spa features: Heated
Lot
- Size: 0.26 Acres
- Dimensions: 80 x 140
- Features: Level, Sloped
Details
- Parcel number: 931421130
Construction
Type & style
- Home type: SingleFamily
- Property subtype: Single Family Residence, Residential
Materials
- Frame, Brick, Vinyl Siding
- Foundation: Concrete Perimeter
- Roof: Shingle
Condition
- New construction: No
- Year built: 1996
Utilities & green energy
- Sewer: Public Sewer
- Water: Public
- Utilities for property: Cable Available
Community & neighborhood
Security
- Security features: Security System
Location
- Region: Eldridge
- Subdivision: Rustic Ridge Estates
Other
Other facts
- Road surface type: Paved
Price history
| Date | Event | Price |
|---|---|---|
| 11/2/2023 | Sold | $435,000-1.1%$137/sqft |
Source: | ||
| 10/11/2023 | Pending sale | $439,900$138/sqft |
Source: | ||
| 10/2/2023 | Contingent | $439,900$138/sqft |
Source: | ||
| 9/23/2023 | Listed for sale | $439,900+41.9%$138/sqft |
Source: | ||
| 7/20/2018 | Sold | $309,900$97/sqft |
Source: | ||
Public tax history
| Year | Property taxes | Tax assessment |
|---|---|---|
| 2024 | $4,764 +2.6% | $419,100 +7% |
| 2023 | $4,642 +3.2% | $391,700 +19.4% |
| 2022 | $4,498 -0.6% | $328,080 |
Find assessor info on the county website
Neighborhood: 52748
Nearby schools
GreatSchools rating
- 7/10Alan Shepard Elementary SchoolGrades: K-6Distance: 3.5 mi
- 5/10North Scott Junior High SchoolGrades: 7-8Distance: 0.8 mi
- 6/10North Scott Senior High SchoolGrades: 9-12Distance: 0.5 mi
Schools provided by the listing agent
- High: North Scott
Source: RMLS Alliance. This data may not be complete. We recommend contacting the local school district to confirm school assignments for this home.

Get pre-qualified for a loan
At Zillow Home Loans, we can pre-qualify you in as little as 5 minutes with no impact to your credit score.An equal housing lender. NMLS #10287.

