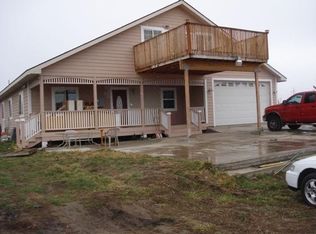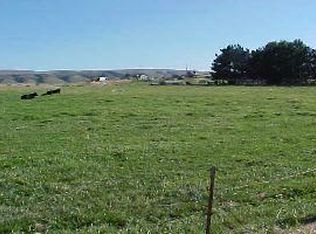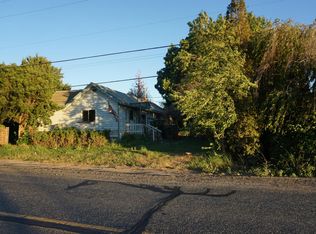This well-kept Selah country setting awaits you with 1,535 square feet on a single level, built in 2005, and resting on two acres of irrigated land with territorial views. Inside you'll find vaulted ceilings, 3 bedrooms including the master suite with both a walk-in closet and full bathroom, a living room complete with a cozy propane fireplace, and a spacious kitchen with glimmering hardwood floors and a very functional setup. Outside you'll find a covered patio with a territorial view to the SW, fruit and walnut trees, and views of both Mt Adams and Mt Rainier. Additional features include a mud room/laundry area, a small area off of the kitchen for a little office or play area, an extra-large storage shed, RV parking with dump line, and a spacious three-bay garage with built in storage!
This property is off market, which means it's not currently listed for sale or rent on Zillow. This may be different from what's available on other websites or public sources.



