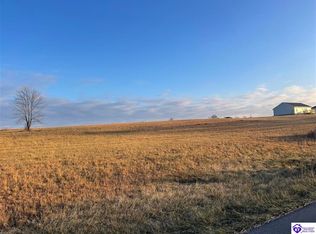Sold for $339,000 on 10/22/24
$339,000
704 Ferrill Hill Rd, Buffalo, KY 42716
3beds
2,388sqft
Single Family Residence
Built in 1978
0.69 Acres Lot
$-- Zestimate®
$142/sqft
$1,435 Estimated rent
Home value
Not available
Estimated sales range
Not available
$1,435/mo
Zestimate® history
Loading...
Owner options
Explore your selling options
What's special
Welcome to your dream home! This newly remodeled brick ranch offers everything you're looking for and more. Featuring 3 bedrooms and 2 bathrooms on the main level, it provides comfortable living with modern updates throughout. The kitchen is a culinary lover's delight, boasting granite countertops and ample cabinet space, perfect for both cooking and creating lasting memories. Cozy up by the wood burning fireplace in the inviting living room, or head downstairs to discover even more. The lower level unveils a spacious additional family room, ideal for gatherings or quiet relaxation, and a potential fourth bedroom for added flexibility. Step outside to the fenced-in yard, designed for outdoor activities and pet-friendly living. But the real gem lies in the detached garage—an enthusiast's dream. This expansive space not only accommodates all your vehicles and toys but also features a truck lift that remains with the home, enhancing its practicality and appeal. Also, high-speed internet is available with fiber optics from South Central Telephone Company. Don’t miss this unique opportunity to own a home that seamlessly blends style, comfort, and functionality. Plus, there's an option to purchase the .676 acre lot next door for $35,000 for even more space and potential.
Zillow last checked: 8 hours ago
Listing updated: October 21, 2025 at 10:53pm
Listed by:
The Brantingham Group Team,
KELLER WILLIAMS HEARTLAND
Bought with:
United Real Estate Louisville - Elizabethtown
Source: HKMLS,MLS#: HK24002720
Facts & features
Interior
Bedrooms & bathrooms
- Bedrooms: 3
- Bathrooms: 2
- Full bathrooms: 2
- Main level bathrooms: 2
- Main level bedrooms: 3
Primary bedroom
- Level: Main
Bedroom 2
- Level: Main
Bedroom 3
- Level: Main
Bathroom
- Features: Separate Shower, Tub/Shower Combo
Kitchen
- Features: Granite Counters
Basement
- Area: 1388
Heating
- Furnace, Electric
Cooling
- Central Air
Appliances
- Included: Range/Oven, Electric Water Heater
- Laundry: In Bathroom, Laundry Room
Features
- Ceiling Fan(s), Eat-in Kitchen
- Flooring: Hardwood
- Basement: Finished-Partial,Full,Interior Entry,Exterior Entry
- Number of fireplaces: 2
- Fireplace features: 2
Interior area
- Total structure area: 2,388
- Total interior livable area: 2,388 sqft
Property
Parking
- Total spaces: 3
- Parking features: Attached Carport, Detached
- Has garage: Yes
- Has carport: Yes
- Covered spaces: 3
Accessibility
- Accessibility features: None
Features
- Patio & porch: Covered Front Porch, Porch
- Exterior features: Landscaping
- Fencing: Fenced,Privacy
Lot
- Size: 0.69 Acres
- Features: Other
Details
- Additional structures: Outbuilding, Workshop
- Parcel number: 042000813603
Construction
Type & style
- Home type: SingleFamily
- Architectural style: Ranch
- Property subtype: Single Family Residence
Materials
- Brick Veneer
- Foundation: Block
- Roof: Metal
Condition
- New Construction
- New construction: No
- Year built: 1978
Utilities & green energy
- Sewer: Septic Tank Only
- Water: County
Community & neighborhood
Location
- Region: Buffalo
- Subdivision: None
Price history
| Date | Event | Price |
|---|---|---|
| 10/22/2024 | Sold | $339,000$142/sqft |
Source: | ||
| 7/24/2024 | Listed for sale | $339,000+211%$142/sqft |
Source: | ||
| 8/1/2001 | Sold | $109,000$46/sqft |
Source: Agent Provided Report a problem | ||
Public tax history
| Year | Property taxes | Tax assessment |
|---|---|---|
| 2013 | $1,074 | $119,000 0% |
| 2011 | -- | $119,035 |
Find assessor info on the county website
Neighborhood: 42716
Nearby schools
GreatSchools rating
- 7/10Abraham Lincoln Elementary SchoolGrades: K-5Distance: 3.8 mi
- 7/10Larue County Middle SchoolGrades: 6-8Distance: 4.2 mi
- 8/10Larue County High SchoolGrades: 9-12Distance: 4.1 mi

Get pre-qualified for a loan
At Zillow Home Loans, we can pre-qualify you in as little as 5 minutes with no impact to your credit score.An equal housing lender. NMLS #10287.
