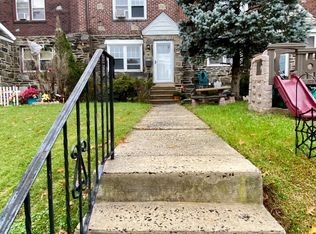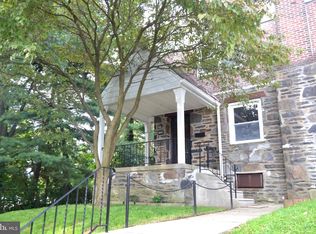Sold for $235,000
$235,000
704 Fairfax Rd, Drexel Hill, PA 19026
3beds
1,320sqft
Townhouse
Built in 1942
2,614 Square Feet Lot
$246,700 Zestimate®
$178/sqft
$2,086 Estimated rent
Home value
$246,700
$222,000 - $274,000
$2,086/mo
Zestimate® history
Loading...
Owner options
Explore your selling options
What's special
Charming Stone and Brick 19 FT Town home in the heart of Drexel Hill. This home is close to shopping centers, public transportation, Main Line and at the end of the cul-de-sac street. Very serene and quiet area. The homes on Fairfax stand out among the other rows because these homes have noticeably larger rooms. Enter into a spacious and bright Living Room that has tons of natural sunlight that leads into the Dining Room. The formal Dining Room can host large family gatherings as it has an open floor plan into the Kitchen. The Kitchen displays oak cabinetry, tile flooring and plenty of space to move around and cook in. The Basement is partially finished with an area for entertaining, powder room and full Laundry. There is an outside exit off the Laundry Room that leads to a Garage and an inviting backyard. The Sellers enjoy their time outdoors with tons of seating, fire pit and shed. The backyard is private and peaceful. Upstairs has a large master bedroom with his/her closets, full bath and two addition bedrooms with decent closet space. Roof was just coated in June 2024. This home is priced to sell and waiting for your finishing touches. Professional pictures will be uploaded by Wednesday.
Zillow last checked: 8 hours ago
Listing updated: October 30, 2024 at 07:07am
Listed by:
Maria Orr 610-639-3872,
BHHS Fox&Roach-Newtown Square
Bought with:
Mr. Gary A Mercer SR., RS164185L
KW Greater West Chester
Jessica Gross
KW Greater West Chester
Source: Bright MLS,MLS#: PADE2074920
Facts & features
Interior
Bedrooms & bathrooms
- Bedrooms: 3
- Bathrooms: 2
- Full bathrooms: 1
- 1/2 bathrooms: 1
Basement
- Area: 0
Heating
- Hot Water, Natural Gas
Cooling
- None
Appliances
- Included: Gas Water Heater
- Laundry: In Basement
Features
- Basement: Partially Finished,Concrete,Workshop,Partial
- Has fireplace: No
Interior area
- Total structure area: 1,320
- Total interior livable area: 1,320 sqft
- Finished area above ground: 1,320
- Finished area below ground: 0
Property
Parking
- Total spaces: 2
- Parking features: Garage Faces Rear, Attached, Driveway, On Street
- Attached garage spaces: 2
- Has uncovered spaces: Yes
Accessibility
- Accessibility features: None
Features
- Levels: Two
- Stories: 2
- Pool features: None
Lot
- Size: 2,614 sqft
- Dimensions: 19.40 x 117.17
Details
- Additional structures: Above Grade, Below Grade
- Parcel number: 16090041200
- Zoning: RESIDENTIAL
- Special conditions: Standard
Construction
Type & style
- Home type: Townhouse
- Architectural style: A-Frame,Carriage House,Normandy,Straight Thru,Traditional
- Property subtype: Townhouse
Materials
- Brick, Stone
- Foundation: Concrete Perimeter, Block
Condition
- New construction: No
- Year built: 1942
Utilities & green energy
- Sewer: Public Sewer
- Water: Public
Community & neighborhood
Location
- Region: Drexel Hill
- Subdivision: Drexel Gardens
- Municipality: UPPER DARBY TWP
Other
Other facts
- Listing agreement: Exclusive Right To Sell
- Ownership: Fee Simple
Price history
| Date | Event | Price |
|---|---|---|
| 10/30/2024 | Sold | $235,000$178/sqft |
Source: | ||
| 10/18/2024 | Pending sale | $235,000$178/sqft |
Source: | ||
| 9/17/2024 | Contingent | $235,000$178/sqft |
Source: | ||
| 9/9/2024 | Listed for sale | $235,000+113.6%$178/sqft |
Source: | ||
| 1/1/2015 | Sold | $110,000-34.9%$83/sqft |
Source: | ||
Public tax history
| Year | Property taxes | Tax assessment |
|---|---|---|
| 2025 | $5,307 +3.5% | $121,260 |
| 2024 | $5,128 +1% | $121,260 |
| 2023 | $5,080 +2.8% | $121,260 |
Find assessor info on the county website
Neighborhood: 19026
Nearby schools
GreatSchools rating
- 4/10Hillcrest El SchoolGrades: K-5Distance: 0.5 mi
- 2/10Drexel Hill Middle SchoolGrades: 6-8Distance: 0.3 mi
- 3/10Upper Darby Senior High SchoolGrades: 9-12Distance: 0.3 mi
Schools provided by the listing agent
- District: Upper Darby
Source: Bright MLS. This data may not be complete. We recommend contacting the local school district to confirm school assignments for this home.

Get pre-qualified for a loan
At Zillow Home Loans, we can pre-qualify you in as little as 5 minutes with no impact to your credit score.An equal housing lender. NMLS #10287.

