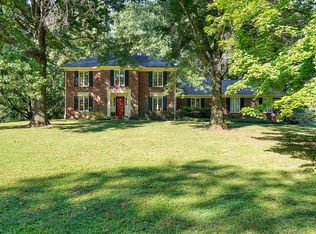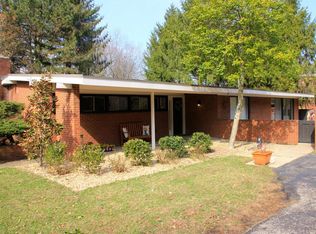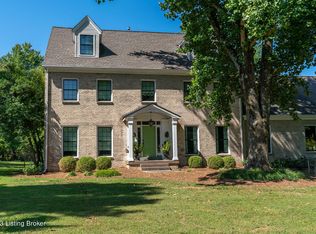Sold for $676,556
$676,556
704 Evergreen Rd, Anchorage, KY 40223
4beds
2,674sqft
Single Family Residence
Built in 1984
1.07 Acres Lot
$759,900 Zestimate®
$253/sqft
$2,657 Estimated rent
Home value
$759,900
$714,000 - $805,000
$2,657/mo
Zestimate® history
Loading...
Owner options
Explore your selling options
What's special
Move right in! This home is ready to accompany a new owner! Located in the highly desirable Anchorage School District this exceptional property offers all the comforts of home. Large windows, impeccably maintained brick exterior, mature landscaping and newly installed garage doors gives it considerable curb appeal. Upon entering the foyer, you are welcomed with exceptional hardwood flooring throughout the main level. A formal great room with detailed crown molding and natural light leads you directly into the dining room. The beautiful white kitchen boasts natural light, granite countertops, an island, stainless steel appliances and an abundance of cabinets. Dine from the eat-in kitchen which hosts a charming bay window. A large walk-in pantry in the kitchen provides you with more storage and easy access to the first- floor laundry. An office, powder room and den complete the first floor. The spacious, yet cozy den is the ideal place to relax and wind down with stunning vaulted ceilings and a marble fireplace. Charming French doors open to the back yard with lined trees and a welcoming pergola patio. All four bedrooms are located on the second floor, including the primary suite which features a large, updated marble bathroom with a glass shower and tub and a generously sized walk-in closet. The remaining three bedrooms are all spacious and share a large bathroom with a double vanity sink, new cabinetry, walk-in shower, large linen closet and beautiful granite countertops. This home also offers a huge opportunity with a large unfinished basement that could be the perfect space for additional bedrooms, a gym and teen hang out space. Other significant features of this home include a two-car attached garage, two HVAC systems, a full house generator, security system, central vacuum system and a spacious driveway with plenty of space for parking. This exceptional Anchorage home offers beauty and architecture, providing an amazing opportunity for a wonderful lifestyle.
Zillow last checked: 8 hours ago
Listing updated: January 27, 2025 at 06:32am
Listed by:
Melanie Galloway 502-899-2129,
Lenihan Sotheby's Int'l Realty
Bought with:
Laura Wheeler, 215772
Homepage Realty
Source: GLARMLS,MLS#: 1622294
Facts & features
Interior
Bedrooms & bathrooms
- Bedrooms: 4
- Bathrooms: 3
- Full bathrooms: 2
- 1/2 bathrooms: 1
Primary bedroom
- Level: Second
Bedroom
- Level: Second
Bedroom
- Level: Second
Bedroom
- Level: Second
Primary bathroom
- Level: Second
Half bathroom
- Level: First
Full bathroom
- Level: Second
Den
- Level: First
Dining room
- Level: First
Family room
- Level: First
Foyer
- Level: First
Kitchen
- Level: First
Office
- Level: First
Heating
- Forced Air, Natural Gas
Cooling
- Central Air
Features
- Basement: Unfinished
- Number of fireplaces: 1
Interior area
- Total structure area: 2,674
- Total interior livable area: 2,674 sqft
- Finished area above ground: 2,674
- Finished area below ground: 0
Property
Parking
- Total spaces: 2
- Parking features: Attached, Entry Side, Driveway
- Attached garage spaces: 2
- Has uncovered spaces: Yes
Features
- Stories: 2
- Patio & porch: Patio, Porch
- Exterior features: See Remarks, Tennis Court(s)
- Pool features: Association
- Fencing: Split Rail,Partial,Wood
Lot
- Size: 1.07 Acres
- Features: Sidewalk, Cleared
Details
- Parcel number: 151200010000
Construction
Type & style
- Home type: SingleFamily
- Architectural style: Traditional
- Property subtype: Single Family Residence
Materials
- Brick
- Foundation: Crawl Space, Concrete Perimeter
- Roof: Shingle
Condition
- Year built: 1984
Utilities & green energy
- Sewer: Public Sewer
- Water: Public
- Utilities for property: Electricity Connected, Natural Gas Connected
Community & neighborhood
Location
- Region: Anchorage
- Subdivision: Anchorage
HOA & financial
HOA
- Has HOA: No
- Amenities included: Clubhouse, Golf Course, Pool
Price history
| Date | Event | Price |
|---|---|---|
| 3/21/2023 | Sold | $676,556-15.3%$253/sqft |
Source: | ||
| 1/30/2023 | Contingent | $799,000$299/sqft |
Source: | ||
| 10/8/2022 | Price change | $799,000-3.6%$299/sqft |
Source: | ||
| 9/16/2022 | Listed for sale | $829,000+348.1%$310/sqft |
Source: | ||
| 3/8/1989 | Sold | $185,000$69/sqft |
Source: Agent Provided Report a problem | ||
Public tax history
| Year | Property taxes | Tax assessment |
|---|---|---|
| 2021 | $1,897 +15.3% | $453,840 |
| 2020 | $1,646 | $453,840 |
| 2019 | $1,646 +1.2% | $453,840 |
Find assessor info on the county website
Neighborhood: Anchorage
Nearby schools
GreatSchools rating
- 9/10Anchorage Independent Public SchoolGrades: PK-8Distance: 0.8 mi

Get pre-qualified for a loan
At Zillow Home Loans, we can pre-qualify you in as little as 5 minutes with no impact to your credit score.An equal housing lender. NMLS #10287.


