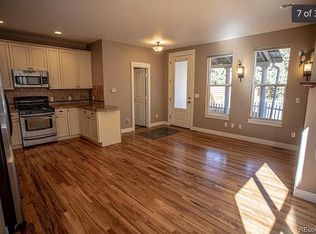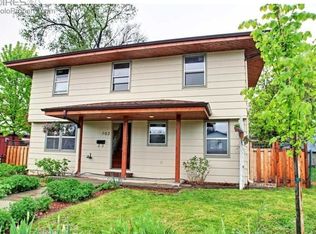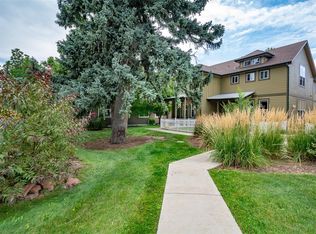Sold for $943,000 on 04/30/25
$943,000
704 E Baseline Rd, Lafayette, CO 80026
4beds
2,976sqft
Residential-Detached, Residential
Built in 1910
8,288 Square Feet Lot
$924,000 Zestimate®
$317/sqft
$3,387 Estimated rent
Home value
$924,000
$869,000 - $979,000
$3,387/mo
Zestimate® history
Loading...
Owner options
Explore your selling options
What's special
MOTIVATED, BRING OFFERS! This REMODELED CUSTOM HOME in Olde Town Lafayette WITH DETACHED ALLEY HOUSE/ADU, combines classic style with thoughtful modern updates. Step into an open floorplan filled with character, featuring a chef's kitchen with stainless appliances and granite countertops. Upstairs, the spacious primary suite boasts vaulted ceilings with a private balcony, views, and bathroom with radiant floor heating. The finished basement provides additional living space with large egress windows bringing in great natural light. The MAIN HOUSE has 3 bedrooms and 2 baths, The modern 1 bedroom and 3/4 bath ALLEY HOUSE/ADU offers flexibility, whether for guests, rental income, multi-generational housing, or creative use as a workspace. The yard is beautifully landscaped with large shading trees, flower and garden beds, an additional shed for storage and a chicken coop. Don't miss out on this standout opportunity! Appraised at $1,175,000 in 2024. Measurements from recently drawn floor plans, Buyer to verify
Zillow last checked: 8 hours ago
Listing updated: May 01, 2025 at 09:51am
Listed by:
Rene Vellinga 303-818-1689,
RE/MAX Alliance-Boulder,
BoulderHomeSource 303-543-5720,
RE/MAX Alliance-Boulder
Bought with:
Manzanita Fine
Source: IRES,MLS#: 1024009
Facts & features
Interior
Bedrooms & bathrooms
- Bedrooms: 4
- Bathrooms: 3
- Full bathrooms: 2
- 3/4 bathrooms: 1
- Main level bedrooms: 3
Primary bedroom
- Area: 304
- Dimensions: 16 x 19
Bedroom 2
- Area: 162
- Dimensions: 18 x 9
Bedroom 3
- Area: 130
- Dimensions: 13 x 10
Bedroom 4
- Area: 110
- Dimensions: 10 x 11
Dining room
- Area: 182
- Dimensions: 14 x 13
Kitchen
- Area: 150
- Dimensions: 10 x 15
Living room
- Area: 182
- Dimensions: 14 x 13
Heating
- Forced Air, Hot Water, 2 or More Heat Sources, Wall Furnace
Cooling
- Evaporative Cooling, Ceiling Fan(s)
Appliances
- Included: Gas Range/Oven, Dishwasher, Refrigerator, Washer, Dryer, Microwave
- Laundry: Washer/Dryer Hookups, In Basement
Features
- Study Area, High Speed Internet, Cathedral/Vaulted Ceilings, Walk-In Closet(s), Walk-in Closet
- Flooring: Wood, Wood Floors
- Windows: Window Coverings, Double Pane Windows
- Basement: Partially Finished
- Has fireplace: Yes
- Fireplace features: 2+ Fireplaces, Gas
Interior area
- Total structure area: 2,976
- Total interior livable area: 2,976 sqft
- Finished area above ground: 2,195
- Finished area below ground: 781
Property
Parking
- Total spaces: 3
- Parking features: Garage
- Garage spaces: 3
- Details: Garage Type: Off Street
Features
- Stories: 1
- Patio & porch: Patio
- Exterior features: Balcony
- Fencing: Fenced,Chain Link
Lot
- Size: 8,288 sqft
- Features: Lawn Sprinkler System
Details
- Additional structures: Storage
- Parcel number: R0020145
- Zoning: SFR
- Special conditions: Private Owner
Construction
Type & style
- Home type: SingleFamily
- Architectural style: Contemporary/Modern,Ranch
- Property subtype: Residential-Detached, Residential
Materials
- Wood/Frame
- Roof: Metal
Condition
- Not New, Previously Owned
- New construction: No
- Year built: 1910
Utilities & green energy
- Electric: Electric, Xcel
- Gas: Natural Gas, Xcel
- Sewer: City Sewer
- Water: City Water, City
- Utilities for property: Natural Gas Available, Electricity Available, Cable Available
Green energy
- Energy efficient items: Thermostat
Community & neighborhood
Security
- Security features: Fire Alarm
Location
- Region: Lafayette
- Subdivision: Old Town Lafayette
Other
Other facts
- Listing terms: Cash,Conventional,VA Loan
Price history
| Date | Event | Price |
|---|---|---|
| 4/30/2025 | Sold | $943,000-5.6%$317/sqft |
Source: | ||
| 3/24/2025 | Pending sale | $999,000$336/sqft |
Source: | ||
| 2/20/2025 | Price change | $999,000-2.5%$336/sqft |
Source: | ||
| 1/27/2025 | Price change | $1,025,000-6.8%$344/sqft |
Source: | ||
| 1/4/2025 | Listed for sale | $1,100,000$370/sqft |
Source: | ||
Public tax history
| Year | Property taxes | Tax assessment |
|---|---|---|
| 2025 | $2,601 +1.7% | $36,544 -8.1% |
| 2024 | $2,557 +17.5% | $39,744 -1% |
| 2023 | $2,176 +1.1% | $40,130 +33.2% |
Find assessor info on the county website
Neighborhood: 80026
Nearby schools
GreatSchools rating
- 5/10Sanchez Elementary SchoolGrades: PK-5Distance: 0.7 mi
- 6/10Angevine Middle SchoolGrades: 6-8Distance: 1.4 mi
- 9/10Centaurus High SchoolGrades: 9-12Distance: 1.9 mi
Schools provided by the listing agent
- Elementary: Sanchez (Alicia)
- Middle: Angevine
- High: Centaurus
Source: IRES. This data may not be complete. We recommend contacting the local school district to confirm school assignments for this home.
Get a cash offer in 3 minutes
Find out how much your home could sell for in as little as 3 minutes with a no-obligation cash offer.
Estimated market value
$924,000
Get a cash offer in 3 minutes
Find out how much your home could sell for in as little as 3 minutes with a no-obligation cash offer.
Estimated market value
$924,000


