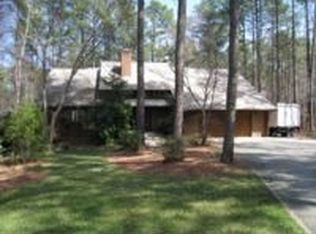ACCEPTING BACK UP OFFERS. MOTIVATED SELLERS in North Raleigh with NO City Taxes on large CUL DE SAC lot. This traditional family friendly 4 bed, 3.5 bath home has fabulous flow for entertaining which can extend onto the large deck. In addition the main floor has a spacious guest bedroom and full bath plus a half bath. The 2nd floor has a master w/ fireplace, walk in closet and spacious bath, 2 additional bedrooms, full bath, bonus w/ wet bar and back staircase. Easy access to I540, RDU, Cary, and RTP.
This property is off market, which means it's not currently listed for sale or rent on Zillow. This may be different from what's available on other websites or public sources.
